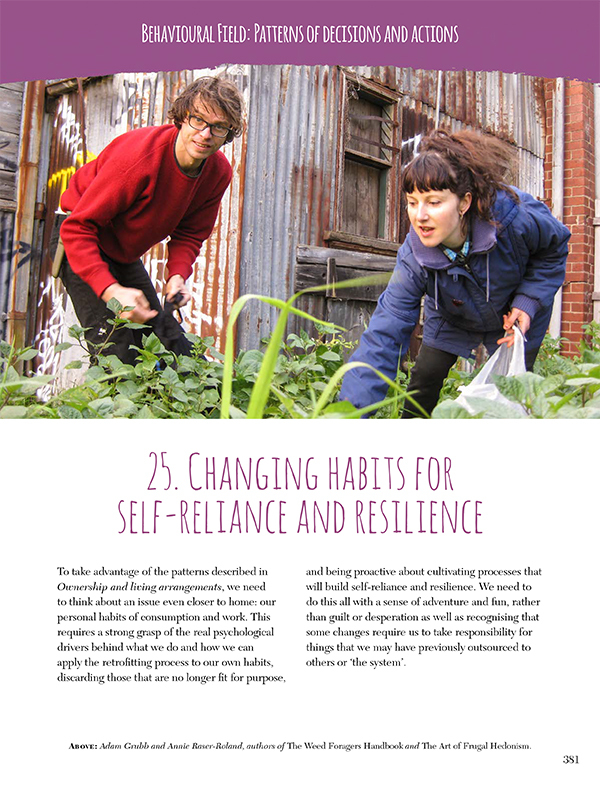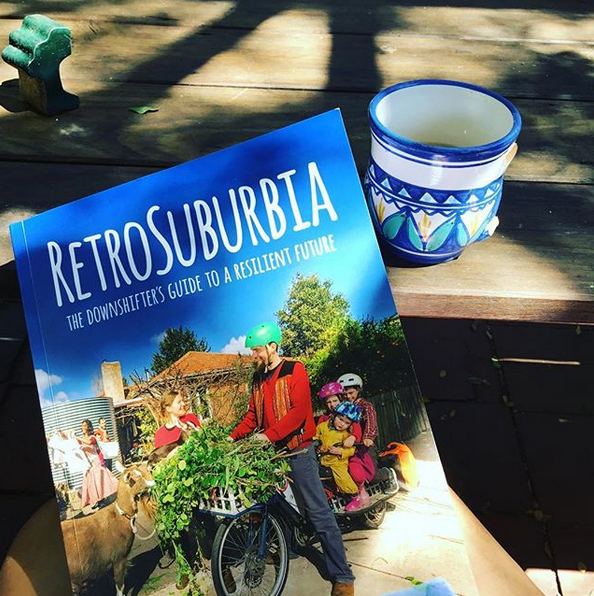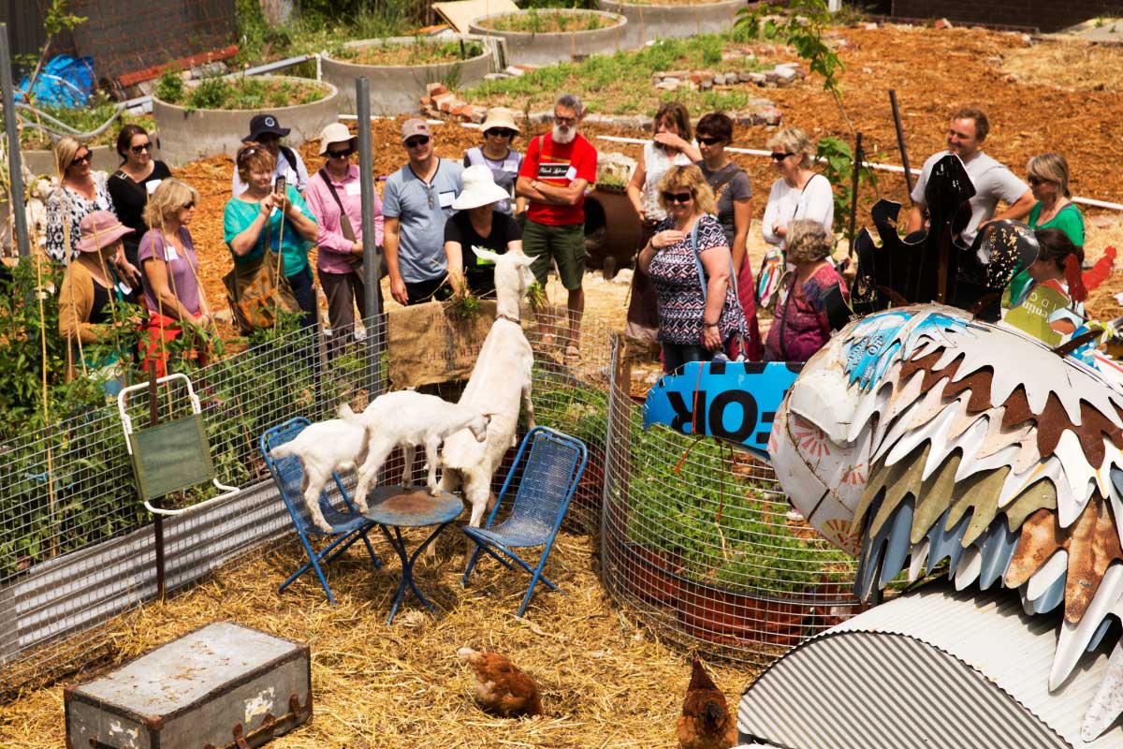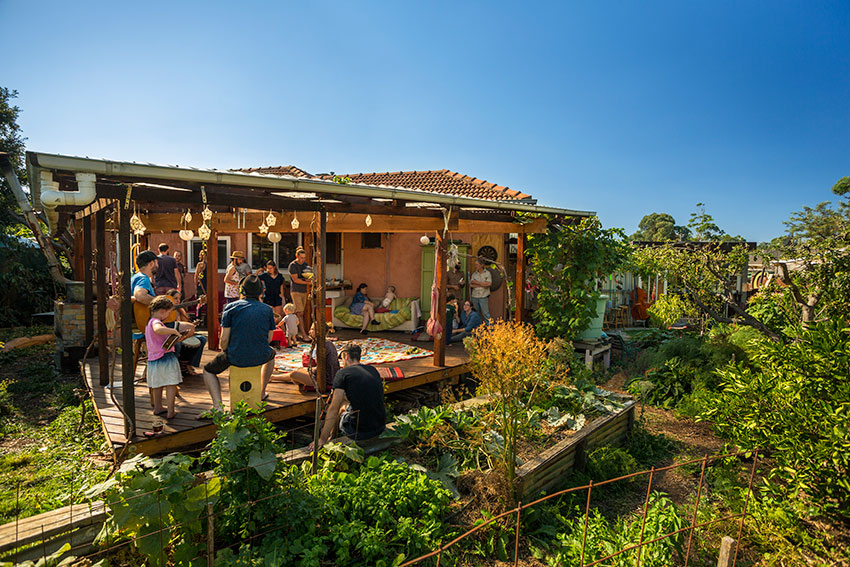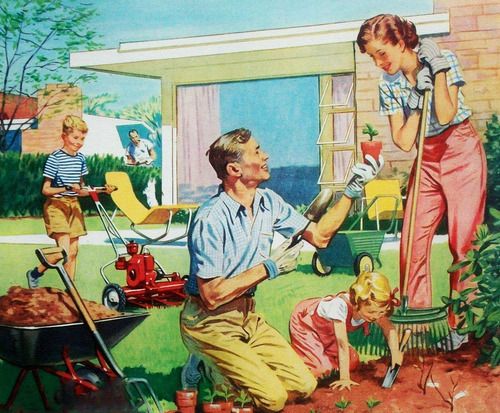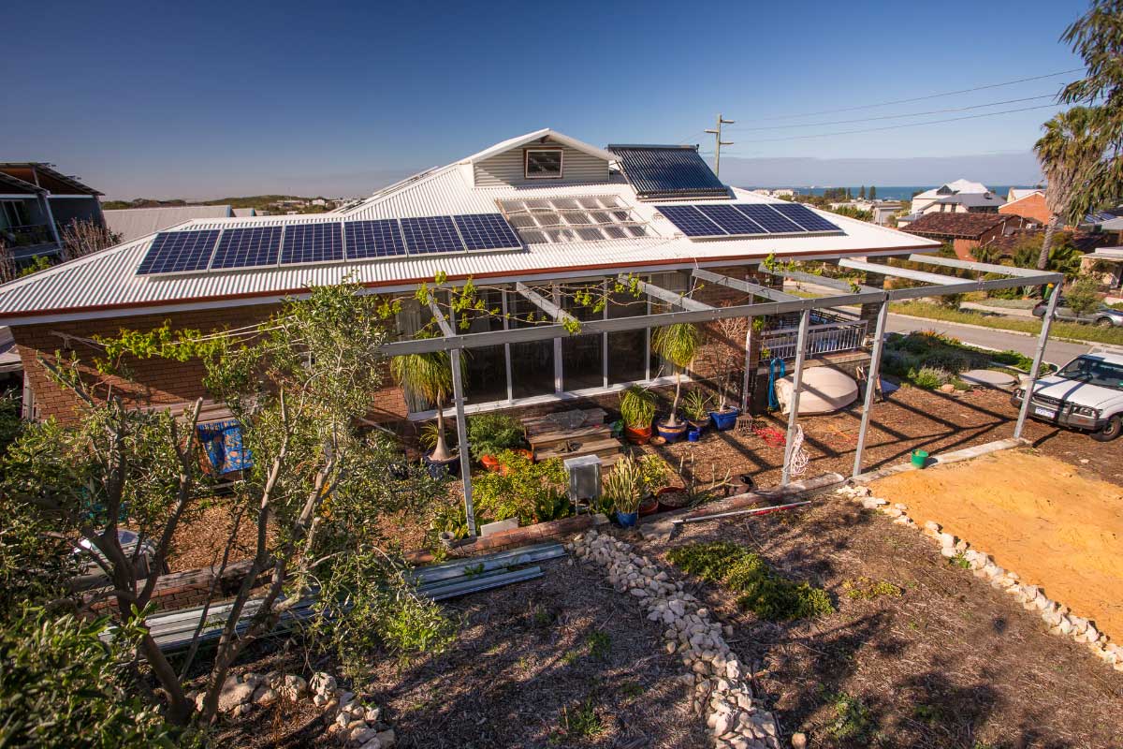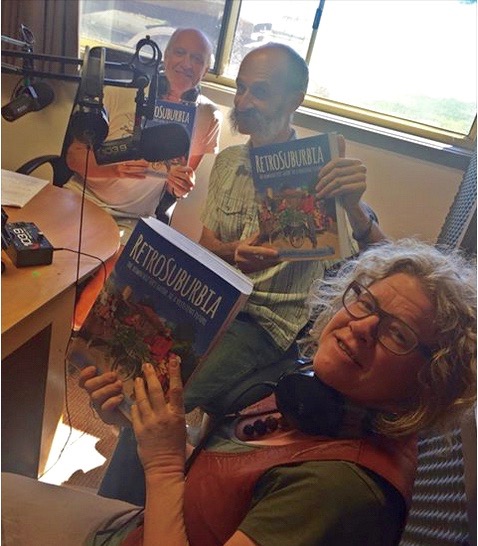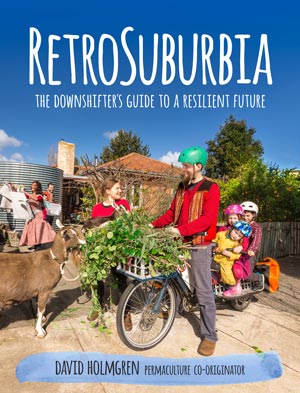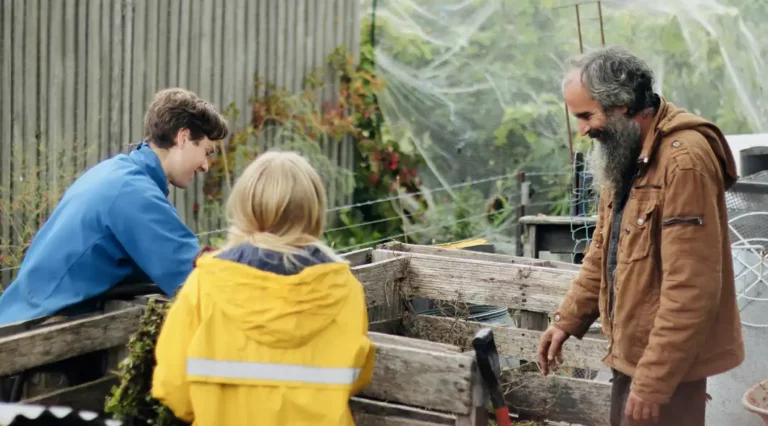Sharehouse case study
The Story
In 2011, Theo Kitchener and Roger Sharp envisioned a permaculture and appropriate technology demonstration sharehouse to show how much could be done in a rental in the suburbs. They wanted somewhere affordable where they could settle in and stay long term, with a large garden, close to a train station.
While house-hunting, they asked each real estate agent how long the place would be a rental for. If they answered less than five years, they didn’t apply. When they did apply, they wrote about their vision in the cover letter, saying they were looking for a place to stay long term, plant lots of fruit trees and
generally look after the property. It took thirteen attempts, but they eventually found a nice and affordable house with a massive garden and a landlord who loved their ideas, and wanted long-term tenants.

About twenty-five housemates have lived in the house over it’s five years, with Theo being the only original housemate remaining. There have been quite a few conflicts with several big learnings. Things are now feeling quite settled and the risk of damaging conflict is a lot lower due to the improvements in the house processes and the vastly improved skills in dealing with conflict.
Theo and Roger interviewed for other housemates, making clear what they wanted to do. The interview process is the primary way in which expectations are set for the house, how it functions and what living there looks like. Over the years, the interview process has improved dramatically, now including questions about how the potential housemate deals with conflict and other community-based questions.
There is also now an agreement that if anyone has a problem with someone in the house, they can only talk to another housemate about it one time, and then only for support in figuring out how to talk to the person directly. This helps reduce scapegoating and ensures that conflicts are sorted out more directly.

Approximately thirty-five fruit trees and 100m² of vegetable beds have been put in, made up of a variety of raised, no-dig, double dug and hugelkultur beds. There is now an irrigation system which has massively reduced the task of watering. The irrigation in the front yard is fed mostly from a 2,400lt rainwater system made up of twelve up-cycled food barrels. The system
was designed to make use of recycled materials and be easily retrofitted into the small space available down the side of the house. There were also chickens up until recently, when a fox attacked, necessitating new plans to build a completely enclosed chook-run where the chickens will also turn the compost pile.
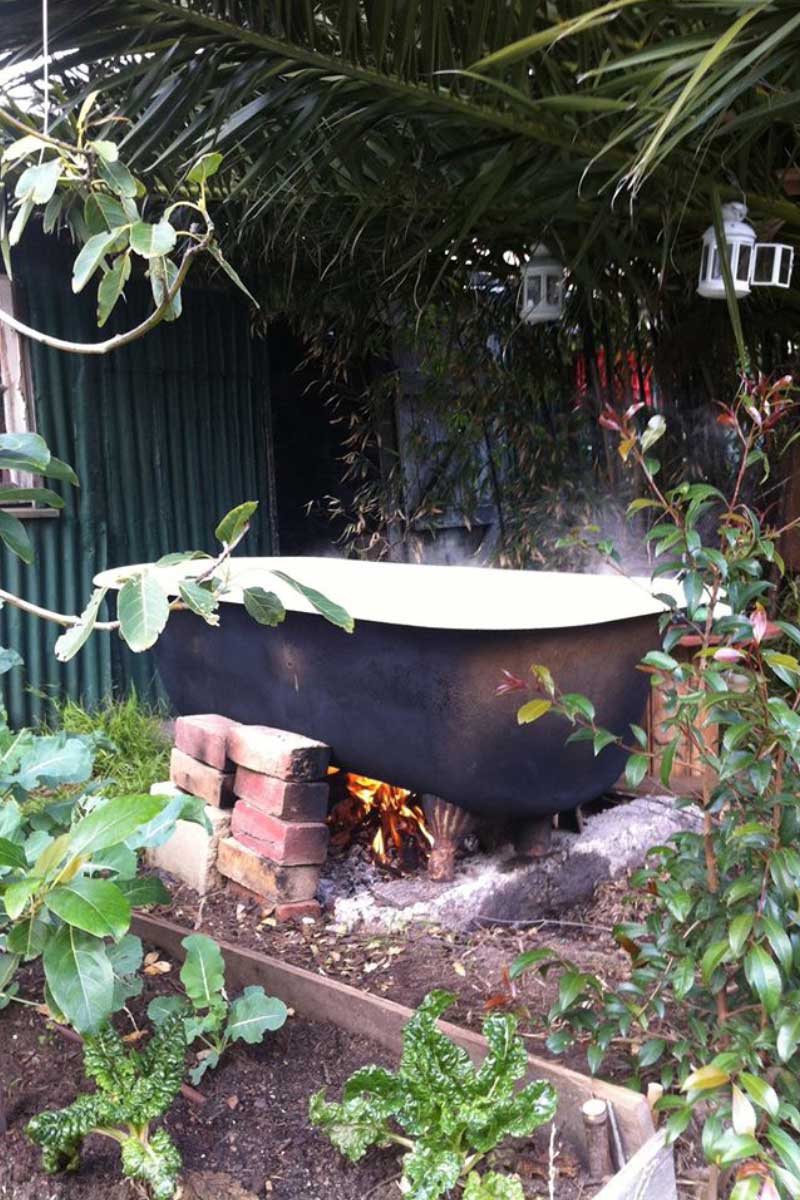

Other features of the urban homestead include a DIY composting toilet, an aquaculture bathtub, a bamboo patch, a solar dehydrator, a solar oven, a beehive, a recycled wood storage area, a fire heated bath, and multiple outdoor seating areas.
Plans still in the works include finishing a coolgardie safe and the vine trellises, building a biochar stove and rocket stove, retrofitting an outdoor shower, greywater system and more water storage.
In the early years, there were a handful of working bee days and one big permablitz.
Otherwise establishing the homestead and maintaining it has been done on a volunteer basis alongside everyone’s other commitments.
One of the major house learnings has been the realisation that more was installed than what the housemates had the capacity, or at least the psycho-social capacity, to manage.
Some of the conflicts and the high housemate turnover has been due to the at-times stressful nature of caring for the garden communally.
Recently, the Gnomes Farming Co-operative has become involved to help make the garden project more manageable.
Every Monday afternoon, housemates and others from the Gnomes come together to garden and share the harvest.
This has helped immensely with the overwhelm and the garden to-do list is slowly but surely shrinking.
The house is ostensibly three bedrooms with a sunroom, so a mezzanine was put into the sunroom to turn it into a very cheap bedroom, and other spaces have been converted and expanded to enable five people now and at times up to seven people to live on the property.

This makes the place really affordable allowing housemates to work less, and have a more functional and fun household economy.
The house uses 100% green electricity from the grid. Housemates shop, cook and eat communally as much as possible. There are three kitties – for food, bills and garden expenses – which also help with covering the rent of any empty rooms. There is a chores wheel for cleaning and shopping tasks so that each housemate does a different weekly chore. The house has usually attracted people who work part time and from home.
The communal house with its permaculture garden has been featured in ‘The Age’ newspaper twice (see video and article), and workshops and tours run occasionally and are generally advertised through the Gnomes Farming Co-operative Facebook page.
Summary + Statistics
Retrosuburban Real Estate Checklist rating: prior to redevelopment 141, current 163 (4 suns)
Location: Preston, Melbourne (pop. 30,000 of 4.5m)
Rainfall: 658mm
Soil: Soil; loamy sand over dense clayey sand
Build: 1930s weatherboard
2017 Property Value: AU$900,000
2017 Property Rent: AU$2,042p/m
Household: Five person share-house

Land Size: 750m²
Floor space: 120m²
Roof area: 140m² + 40m²
Water tank storage: 2,400lt
Mains water use: 838lt per day
Power: Grid
Annual Power imported: 3504kWh
Av. daily power use: 9.6kWh p/d
Annual Gas used: 26272 MJ
Av. daily Gas use: 72 MJ
Annual Wood used: 0.1m³
Food production: Much of our fruit and vegetables plus sharing with others
Waking hours at home: 50% Some residents work from home.
More Case Studies

Our property is the result of a much longed for home. We were living in Melbourne for some years (me working for Cultivating Community and Anton working for the Alternative Technology Assoc.) and

Our quarter-acre plot, which we call Tree Elbow sits on the edge of town, the Central Lake Reserve and the Wombat State Forest. When we moved here nearly a decade ago the vacant swampy block had only two trees: an oak to the north and a willow to the east....

Rachel purchased this property in 2017 as an old house in a suburb of quarter acre blocks, with a gently sloping, grassy backyard. The only established fruit tree was a heavily pruned fig in the middle of the lawn. Various dead pot plants, garden ornaments and a few pieces of...

When Kat Lavers moved into The Plummery in 2008, the run down old house required substantial repairs but was well-located with plenty of potential. She wanted to design and implement a permaculture system and experiment with urban food production strategies.
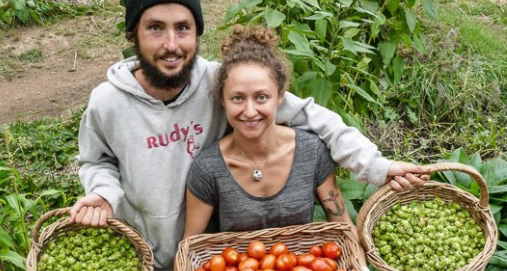
Marta and I first met in Daylesford in 2017. We were “SWAPs” with the incredibly inspiring “Artist as Family” and quickly grew in love with each other, this region and the beautiful people who inhabit it. We returned about a year and a half later, married and pregnant. Despite having...

I decided that I would need a one storey house on a north-facing reasonably flat block with space for a small vegie garden, fruit trees, three chooks, and land for the re-establishment of natural bush and corridors for wildlife. I also needed to have low water, energy and nutrient use
