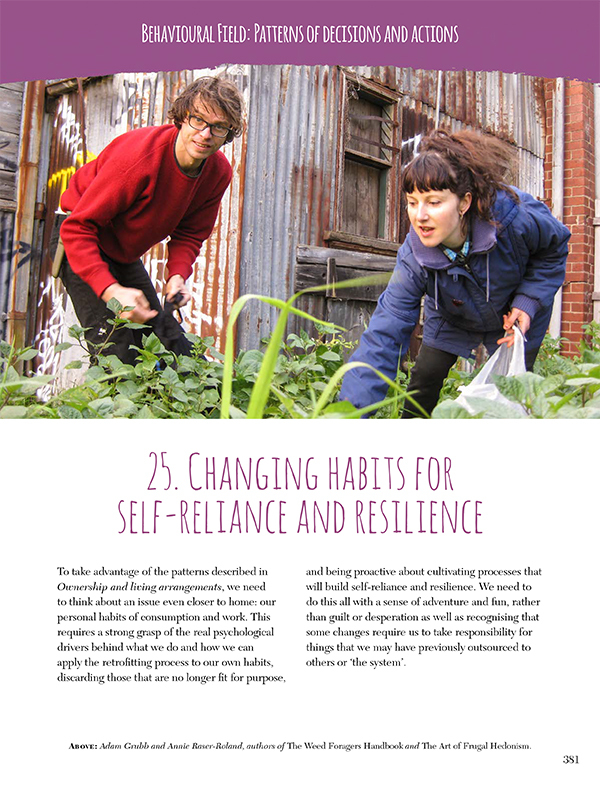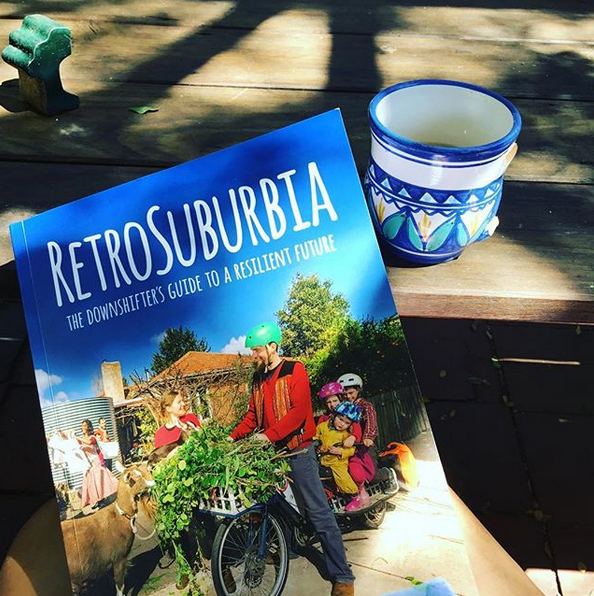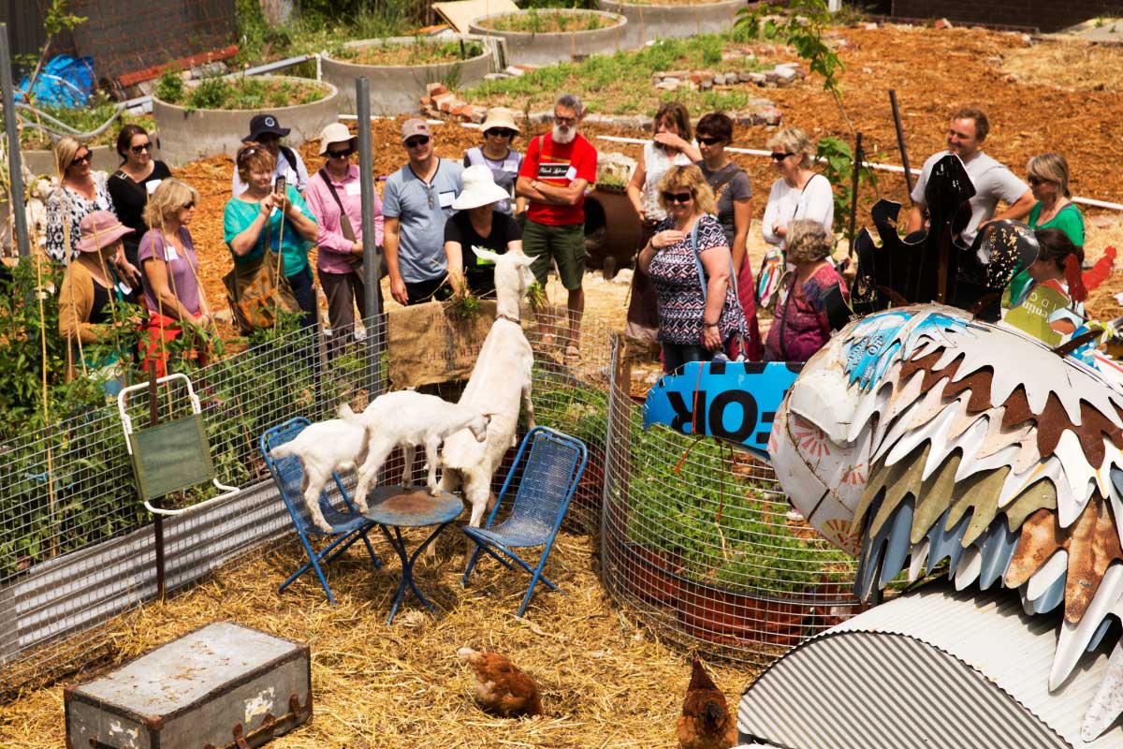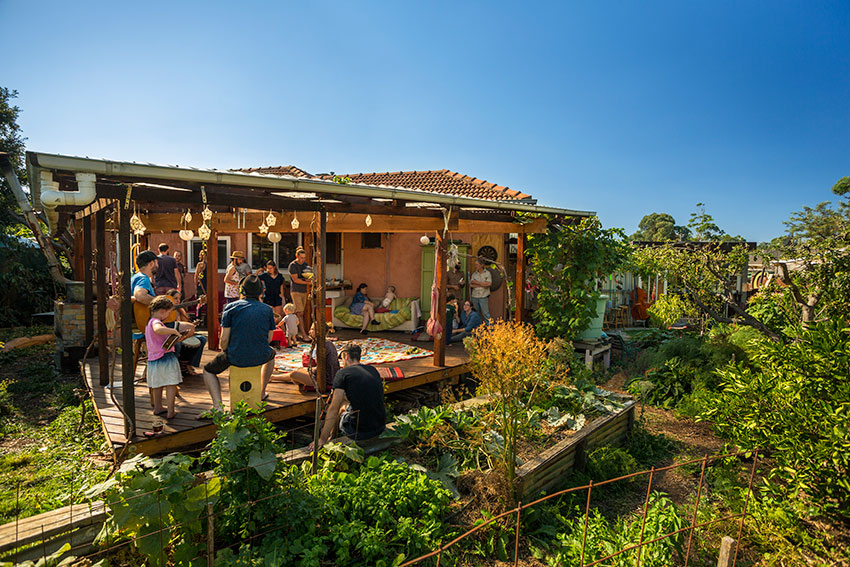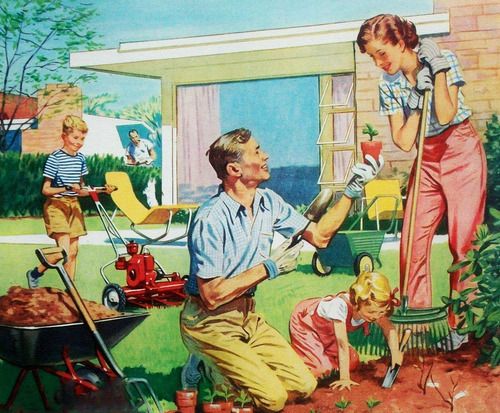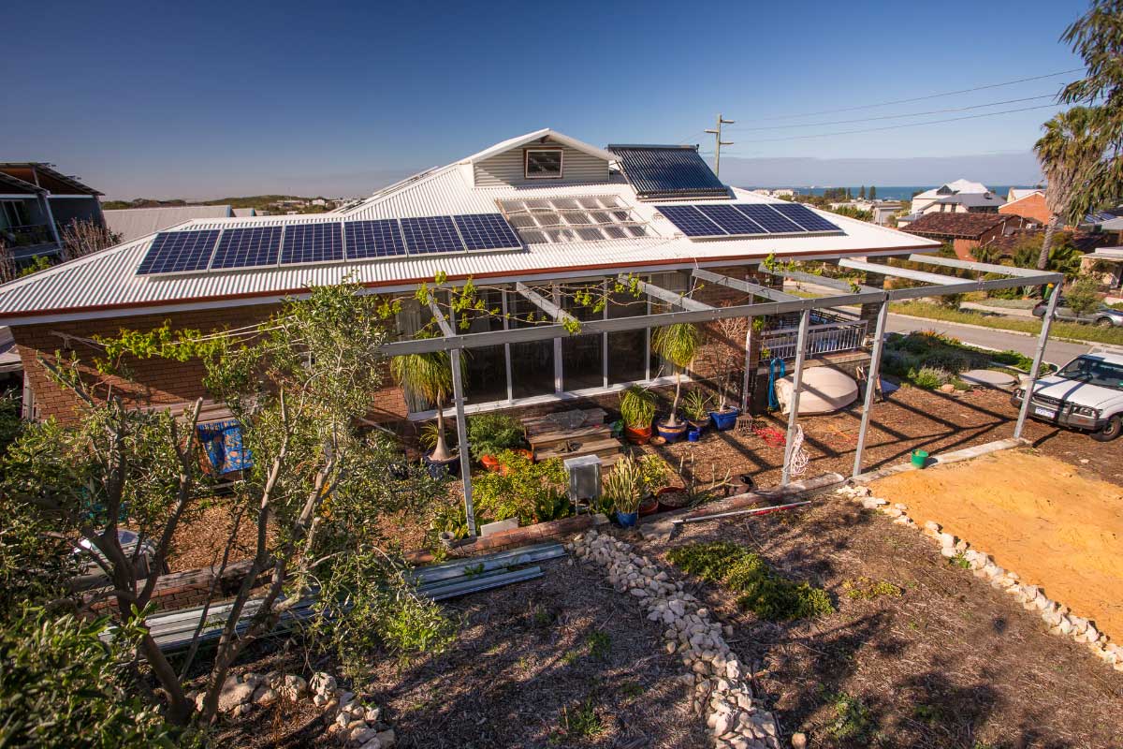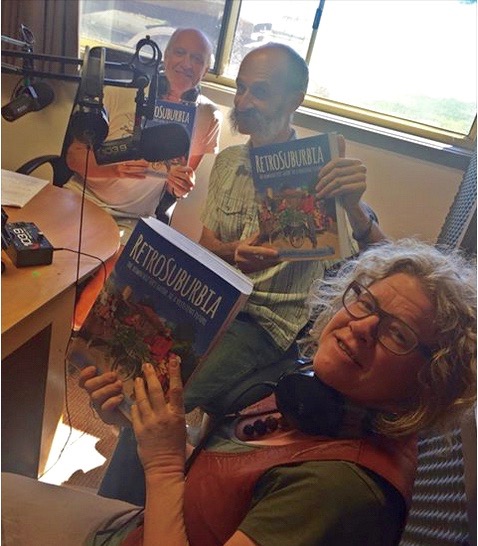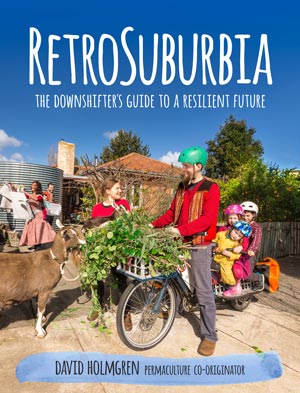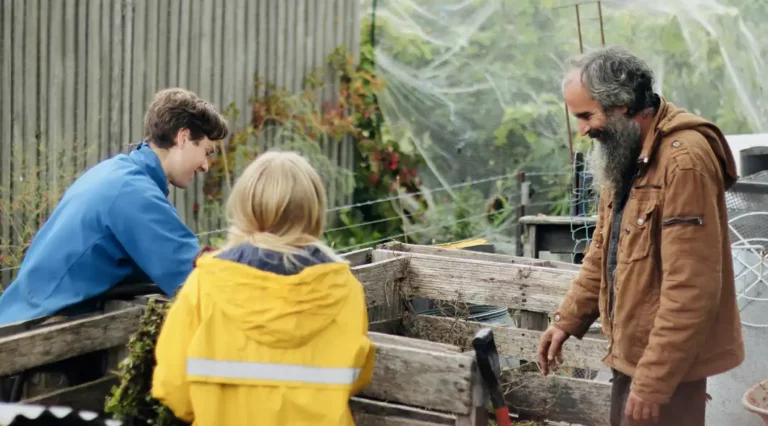Teresa and Jake’s Case Study
The Story

In 2000 Teresa and Jake were looking to relocate to Adelaide and they purchased an old bungalow in Bowden. Bowden is an inner city suburb approximately 3km from the GPO with interesting industrial and heritage influences. The city centre can be accessed by cycling along the River Torrens through the parklands or public transport.
The bungalow had been extended in 1985 by an owner builder. While the extension, incorporating a kitchen/living/dining, bathroom and upstairs studio, was sympathetic to the character of the house the thermal performance of the house was extremely poor due to the following reasons:
- Very significant draughts; including the retention of a roof vent directly between the studio and the roof
- No zoning; the upstairs studio was not separated from the downstairs living area
- Large unshaded east facing windows
- Insignificant levels of insulation
Improving the thermal performance of the house was an initial focus for obvious reasons!
Apart from sealing draughts and installing insulation other fixes to date have included:
- Building a wall and installing a door to block the upstairs off from downstairs (uncontrolled airflow between storeys is a pet hate of Jake’s)
- Installing acrylic sheet as secondary glazing (this has now been done for all windows throughout the house)
- Building a solar air heater into the roof space to pump hot air into the living area
- Enclosing the back verandah which faces NE to create a sunroom.
- Warm air is pumped into the south facing end of the house
- External shading for the east facing windows

The most significant part of the site is outside of the site itself. It’s the very localised intentional community. This consists of four houses – three in a row (including Teresa and Jake’s) and one across the street. This micro-community shares the following, an organic process over the last ten years:
- Gates (usually open) between the three adjacent back yards
- Some shared care of children (5 across the 4 houses), the kids are generally free to range across the backyards and houses with minimal screen time
- Group meals, unscheduled but common
- Casual social opportunity
- Annual passatta making
- Camping trips
- Borrowing of tools, ingredients, labour etc
- Support for uncommon activities eg working from home, local community involvement, working less, going against the flow, artistic pursuits…
The community is completely informal and there are no written rules. Each property is individually owned.
How did this come about? Through a mixture of luck and intention.
Over time we became close friends with our neighbours Jacqui & Paul two doors down. This friendship was fostered through a community art project. Our neighbour Jacqui initiated a bird bath construction project in the local park as she had noticed the older residents of the complex liked to leave water out for the birds. So we became involved in mosaicing the bird bath under the direction of a local artist. Here we met our future neighbours Tabitha & Michael.
Teresa and Jake were already interested in community and co-housing in particular. In the mid-2000’s there were some initial meetings of people interested in establishing a co-housing venture. There was interest however the daunting barriers of making such a large project happen and having the timing work out etc. About this time the house in the middle came up for sale. Through a combined arm twisting process Tabitha & Michael purchased the house in 2006.
Since then it’s been a gradually evolving process of community building, with small steps. While it hasn’t always been smooth sailing it has enriched the lives of all those involved immeasurably.
Each year the Food Forest Permaculture Design Course visits. This is a good opportunity for us to reflect on our adventure.
Summary + Statistics
Retrosuburban Real Estate Checklist rating: This property hasn’t yet been rated.
Location: Bowden in Adelaide, South Australia (pop. 650 of 1.25m)
Rainfall: 546mm
Soil: Clay loam
Build: 1920 bungalow, 1985 extension – double brick. Energy efficiency retrofits from 2001 – present
2016 Property Value: AU$?
Household: Family of 4 plus 1 in self-contained unit
Location: Bowden in Adelaide, South Australia (pop. 650 of 1.25m)
Rainfall: 546mm
Soil: Clay loam
Build: 1920 bungalow, 1985 extension – double brick. Energy efficiency retrofits from 2001 – present
2016 Property Value: AU$?
Household: Family of 4 plus 1 in self-contained unit
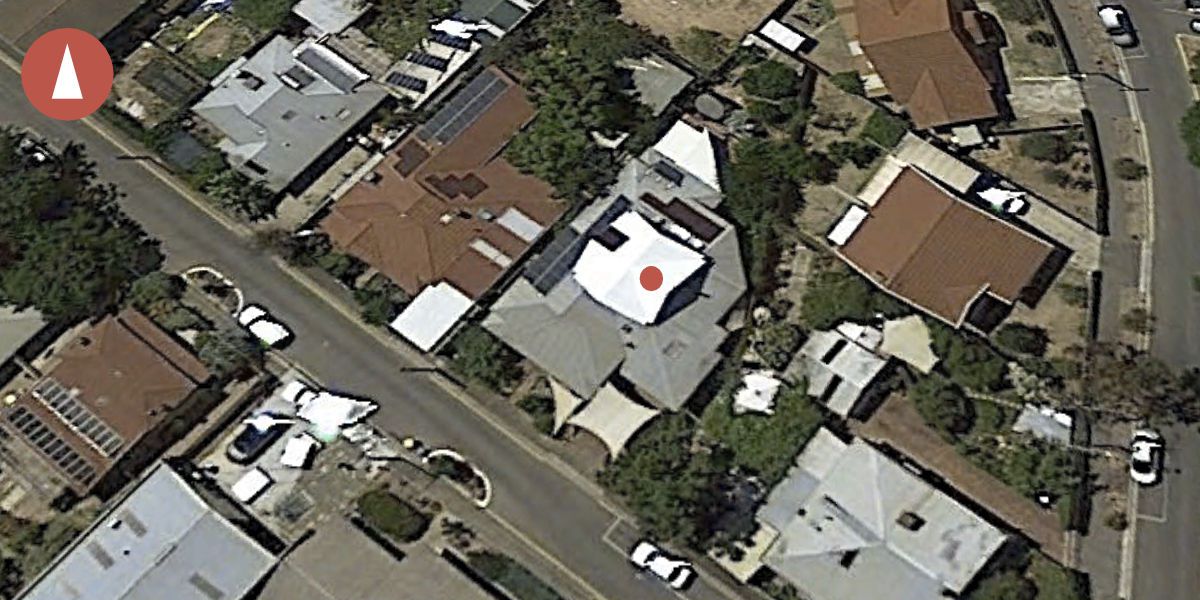
Land Size: 600m² approx
Floor space: 175m² (house) 65m² (unit)
Roof area: 240m² approx
Water tank storage: 8,000lt
Tank water use: 90lt per day
Mains water use: 300lt per day
Power: 5kW Grid-tied solar. Annual Power exported: 4,400kWh
Annual Power imported: 3700kWh incl car charging and self-contained unit
Av. Power produced: 20kWh p/d
Av. Power used: 18kWh p/d incl self-consumption of solar power
Annual Gas used: 882MJ (2 x 9kg bottles)
Annual Wood used: 1.5m³
Food production: Mainly fruit.
Waking hours at home: Highly variable.
More Case Studies

In late 2017, we relocated to Melbourne after a 4 year stint abroad in Germany and began renting in the Western suburbs and later moved our ideas with us to a more suitable rental property earlier this year. Whilst we would love to buy the right piece of land in...

In 2011, Theo Kitchener and Roger Sharp envisioned a permaculture and appropriate technology demonstration sharehouse to show how much could be done in a rental in the suburbs. They wanted somewhere affordable where they could settle in and stay long term, with a large garden, close to a...
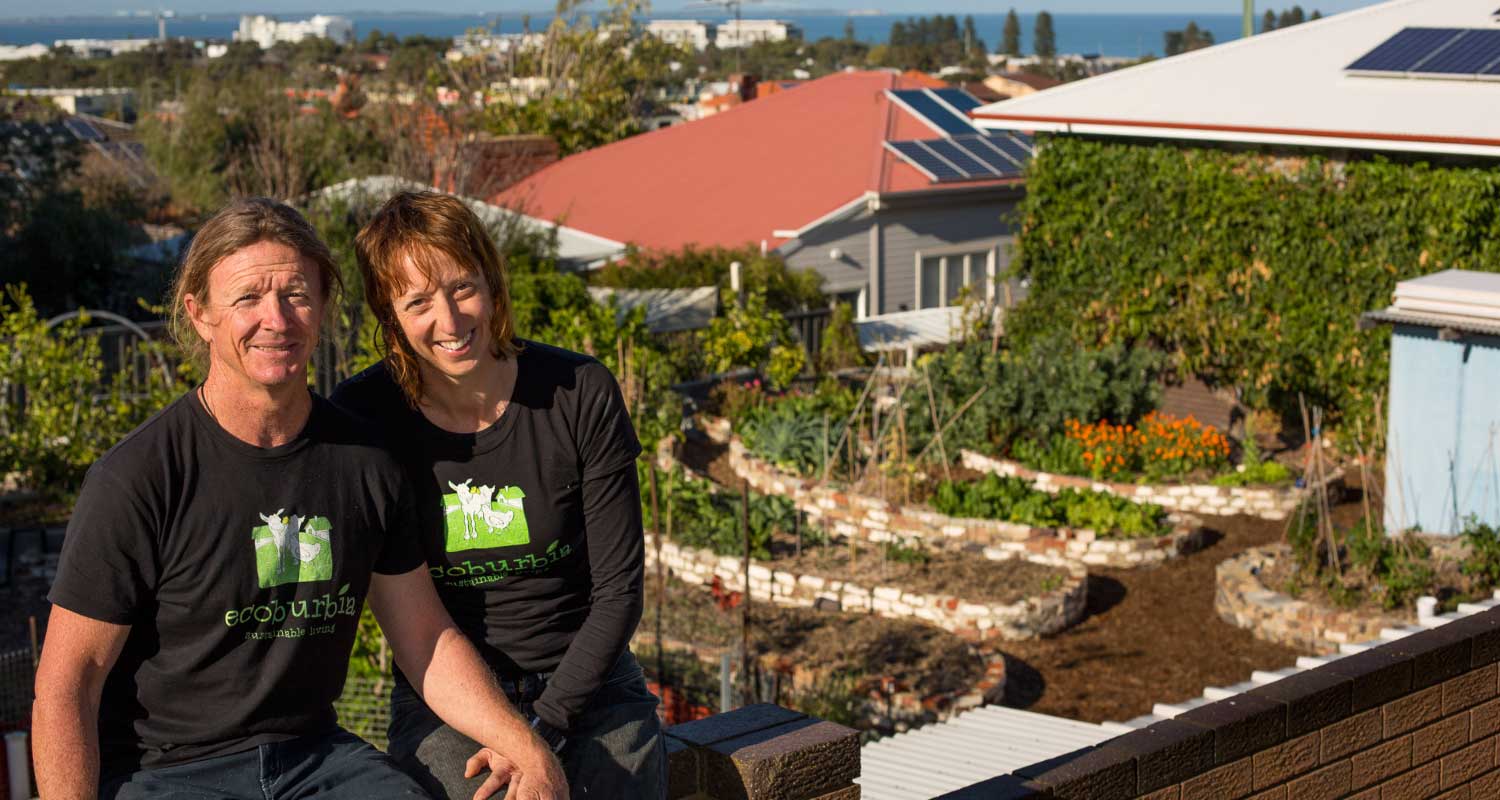
Just what is it? It’s an alternative infill development, an urban farm, a demonstration sustainable house, an educational opportunity, a community hub and most importantly – a benevolent dictatorship! We bought our new home at 16 Livingstone Street in April 2013. The 1970’s Italianate house sits on a quarter acre...
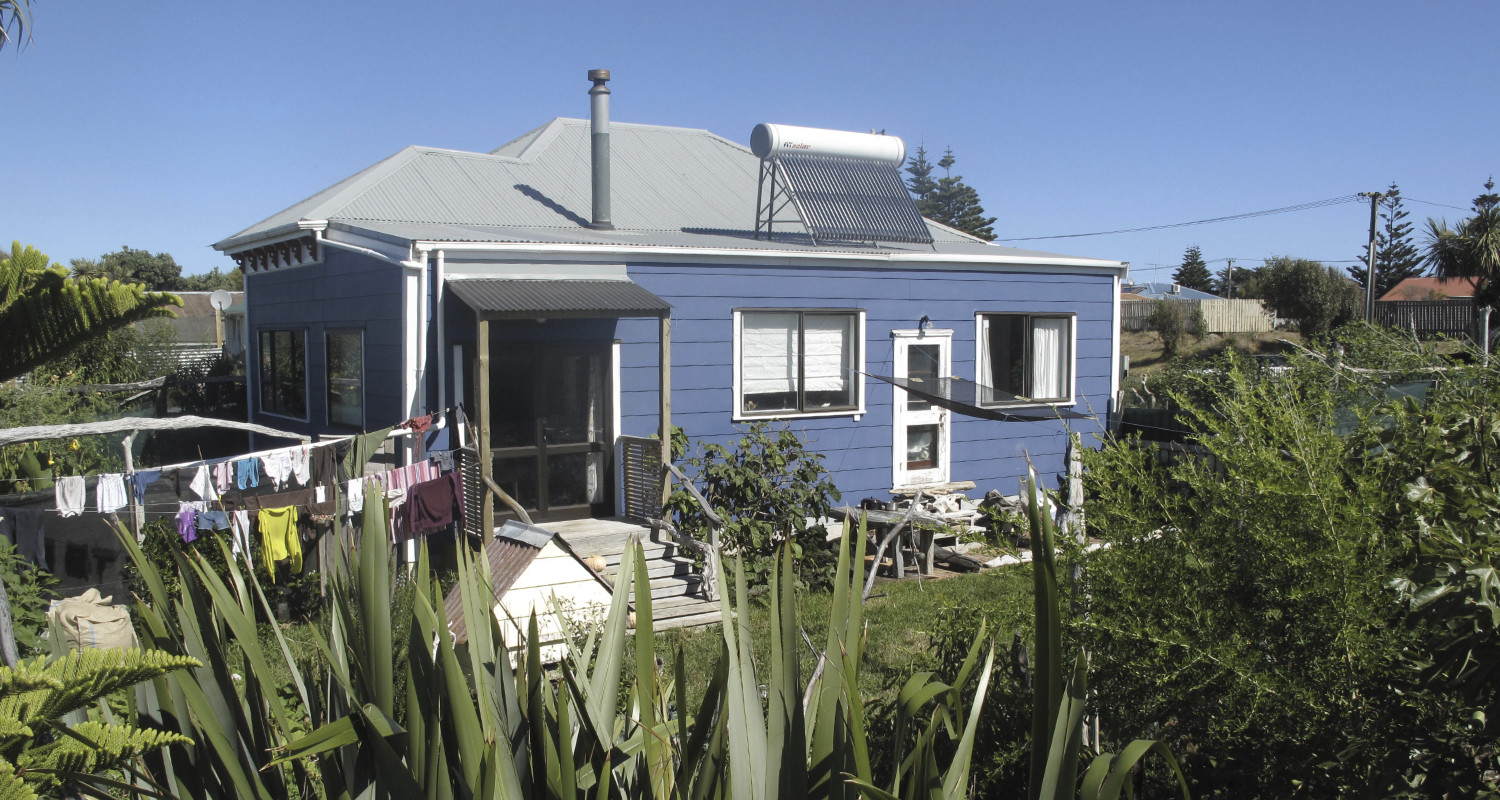
In June 2010 Dani and Nelson Lebo were looking for a ‘do-up’ property to demonstrate that ‘eco-homes’ aren’t only the domain of the wealthy, and that a sustainable lifestyle can be within reach of almost anyone. The Eco Thrifty Renovation project would be both their home and a ‘classroom’ for...

I decided that I would need a one storey house on a north-facing reasonably flat block with space for a small vegie garden, fruit trees, three chooks, and land for the re-establishment of natural bush and corridors for wildlife. I also needed to have low water, energy and nutrient use

Eco-Flat Brisbane is a one-bedroom apartment that is slowly being retrofitted to support a low cost, contented way of living. Our intention was to have no mortgage or other debts, free of car ownership and living as lightly as possible.
