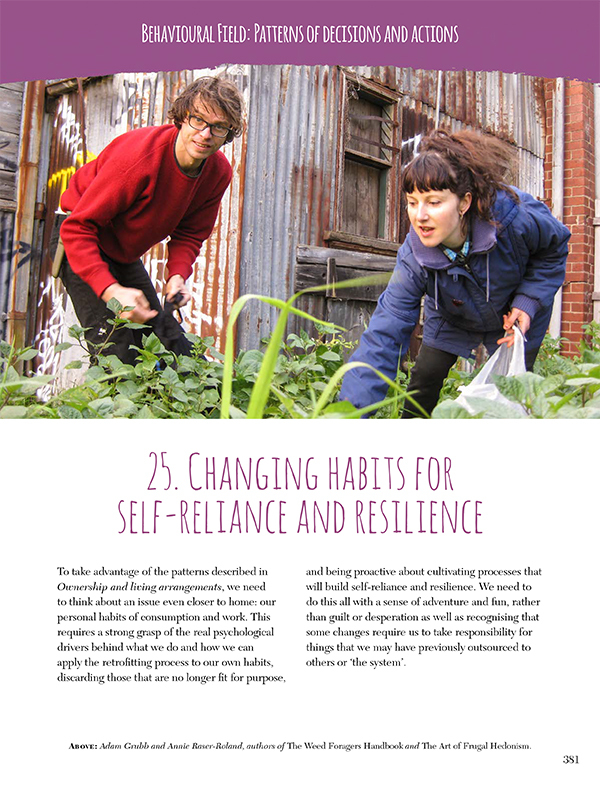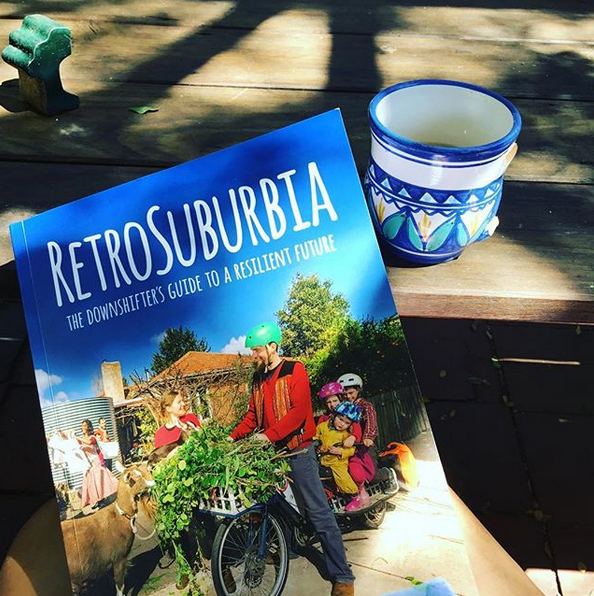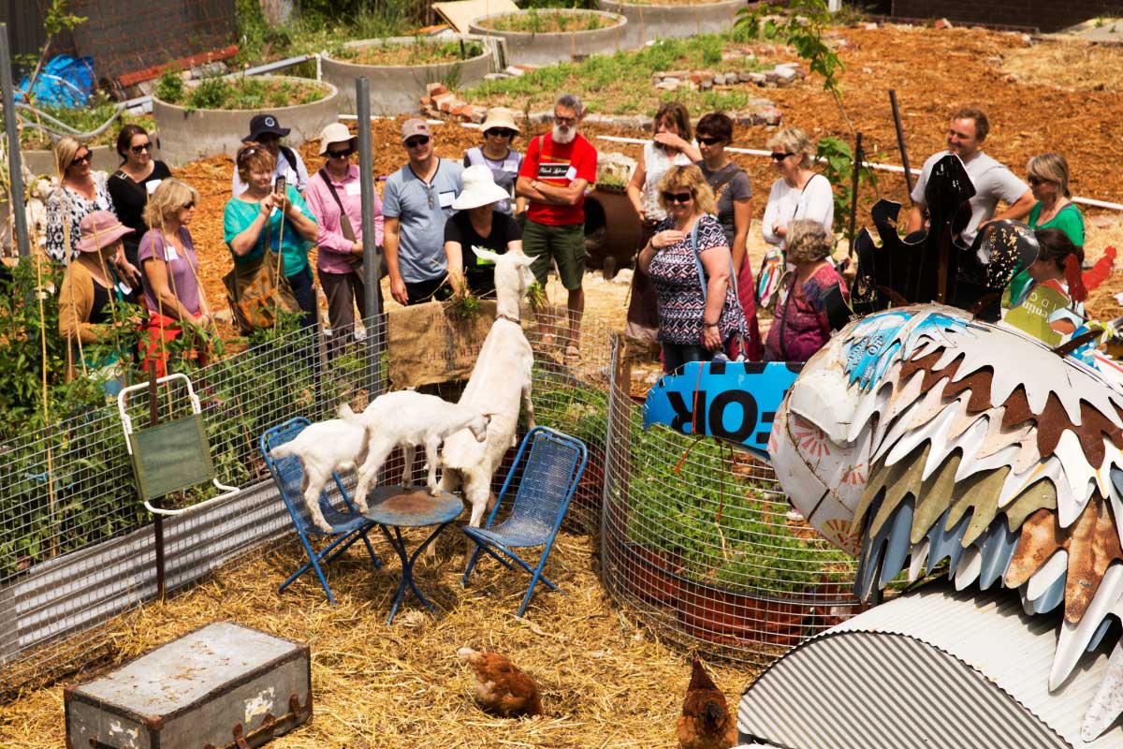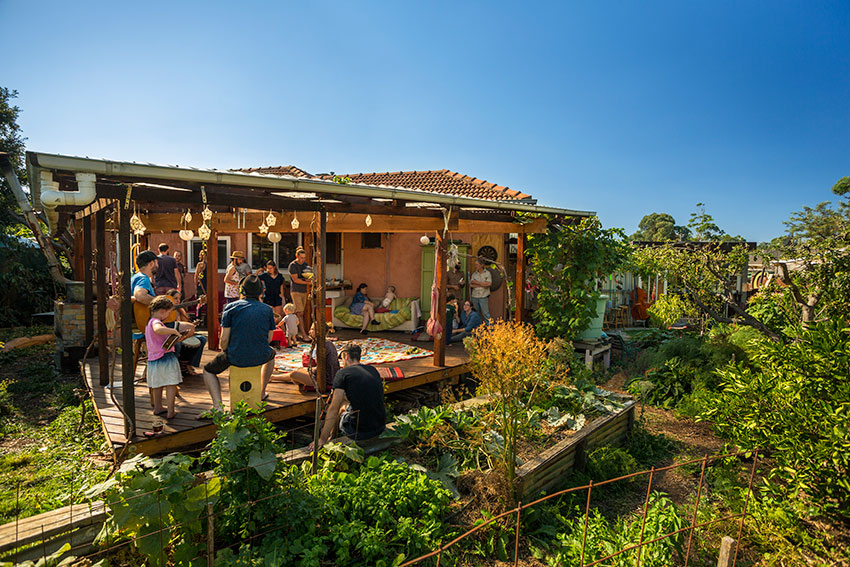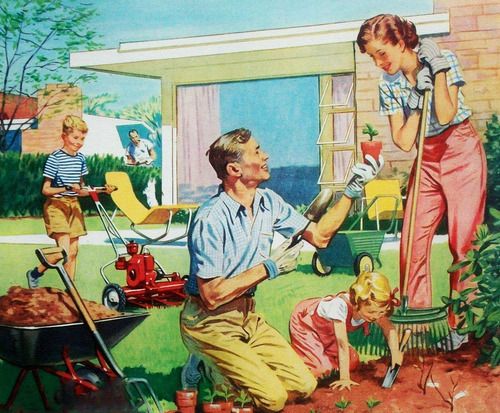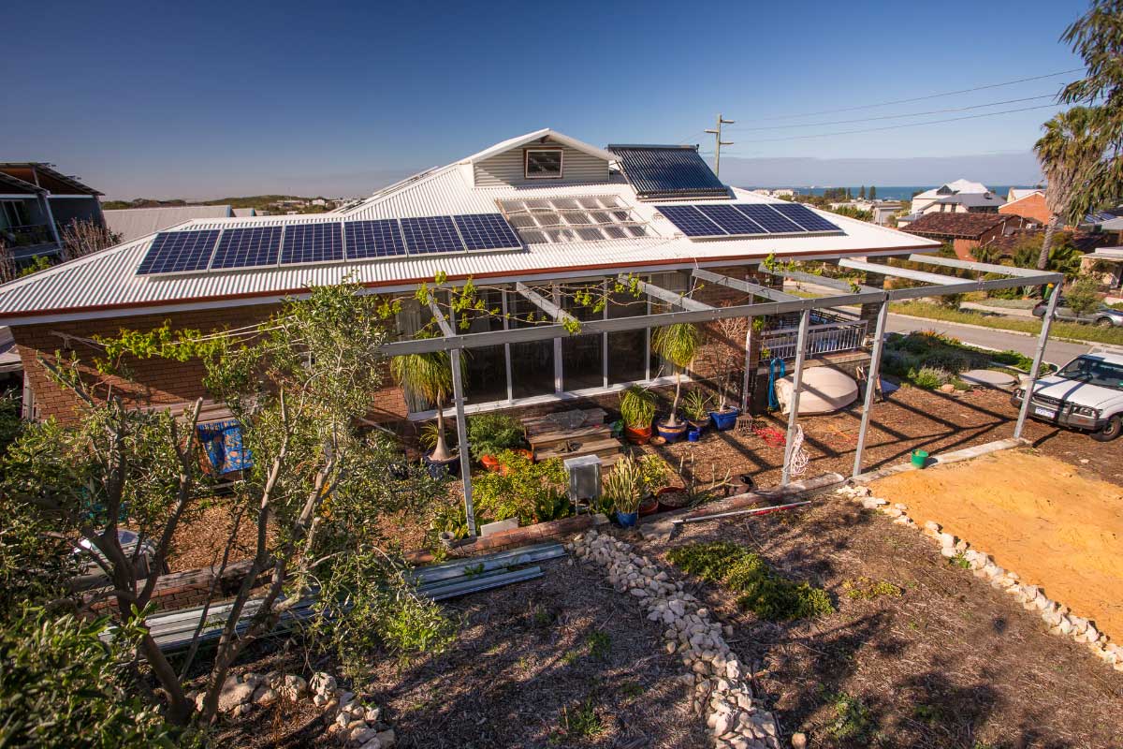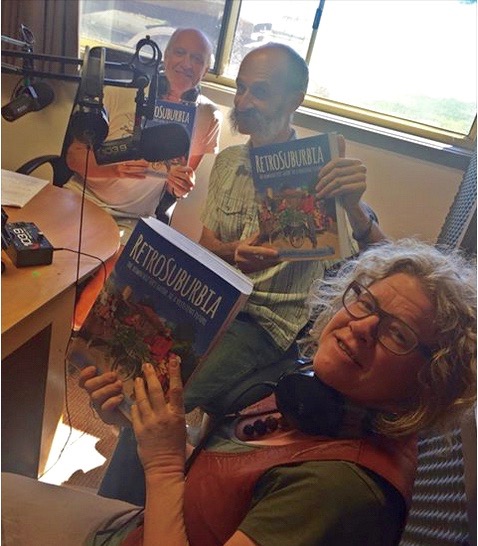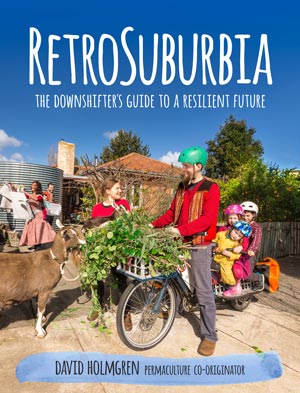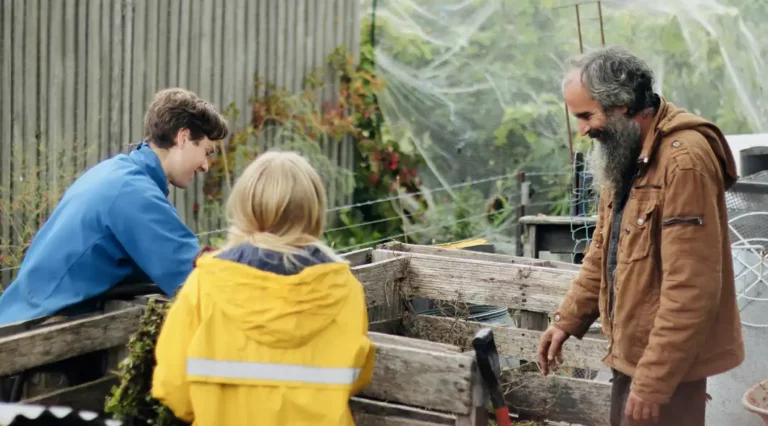Abdallah House Case Study
The Story
In May 2008 Richard Telford was looking for a cheap property, close to the intentional community where he was living with his partner Kunie and Kai, their 8 month old son, to set up as a demonstration site for urban permaculture living. It was envisaged that the property would become a home for his mother and her partner.
A small run down house was passed in at auction, and purchased for AU$53,000. With a laneway running up it’s south-east boundary, creek across the road to the south and railway easement not far to the west, there was plenty of pubic land nearby for expanding beyond the boundaries. It’s location was convenient to services, just 1km to central Seymour and a 1¼ hour train trip to the city running every hour or two.
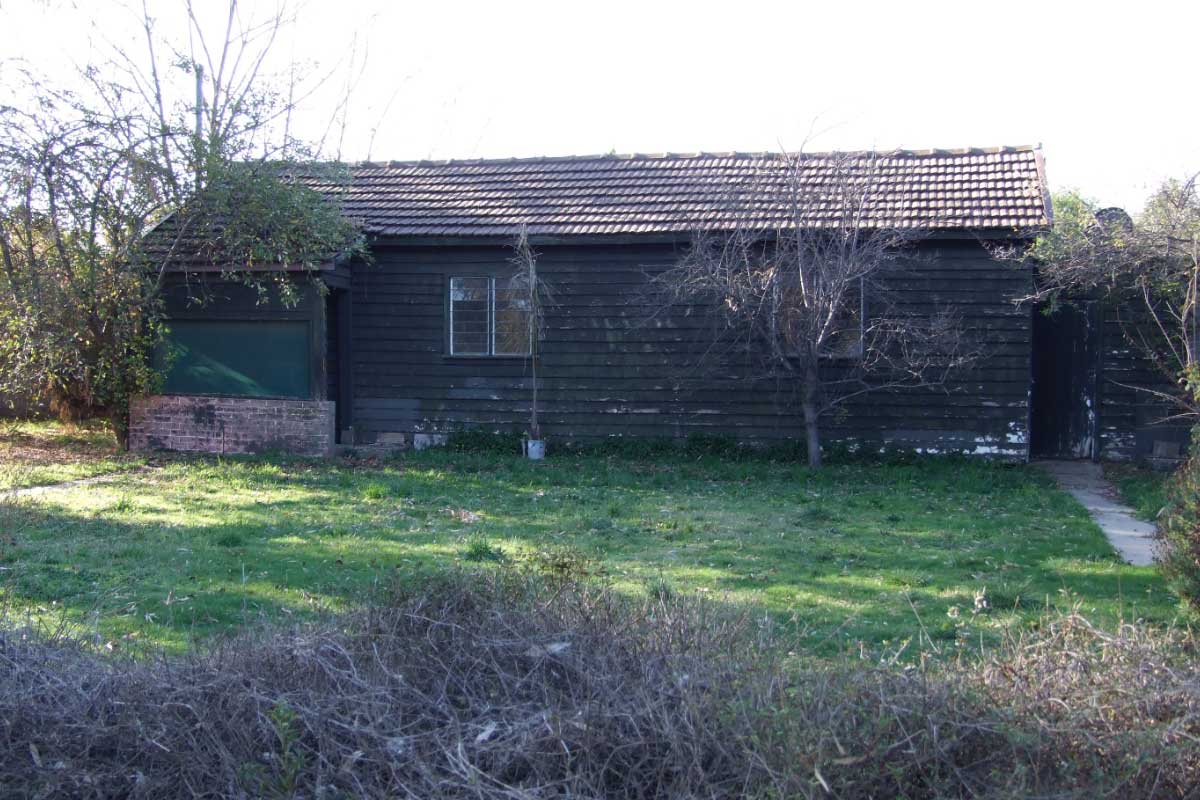
Working with local builder / architect Peter Lockyer on the AU$100,000 owner build project, the first year was spent developing plans and preparing the site. A large Red Gum was felled, milled and stacked for drying. This provided a safe area to build, sunlight and materials for the future decks, bench tops and bush poles used around the house, along with firewood to last several years.
The plan was to relocate and restump the original house on-site, but with termite damage and poor build quality it was determined that it was beyond repair.
The house was carefully deconstructed, floorboards reused, weatherboards cleaned and reused for wall lining, hardwood framing for the sub-floor and shelving, cement sheet in the bathroom and around the raised slab, tiles around garden beds and louvre windows in the greenhouse. Old concrete paths were reset as crazy paving. Just about everything found a new use.
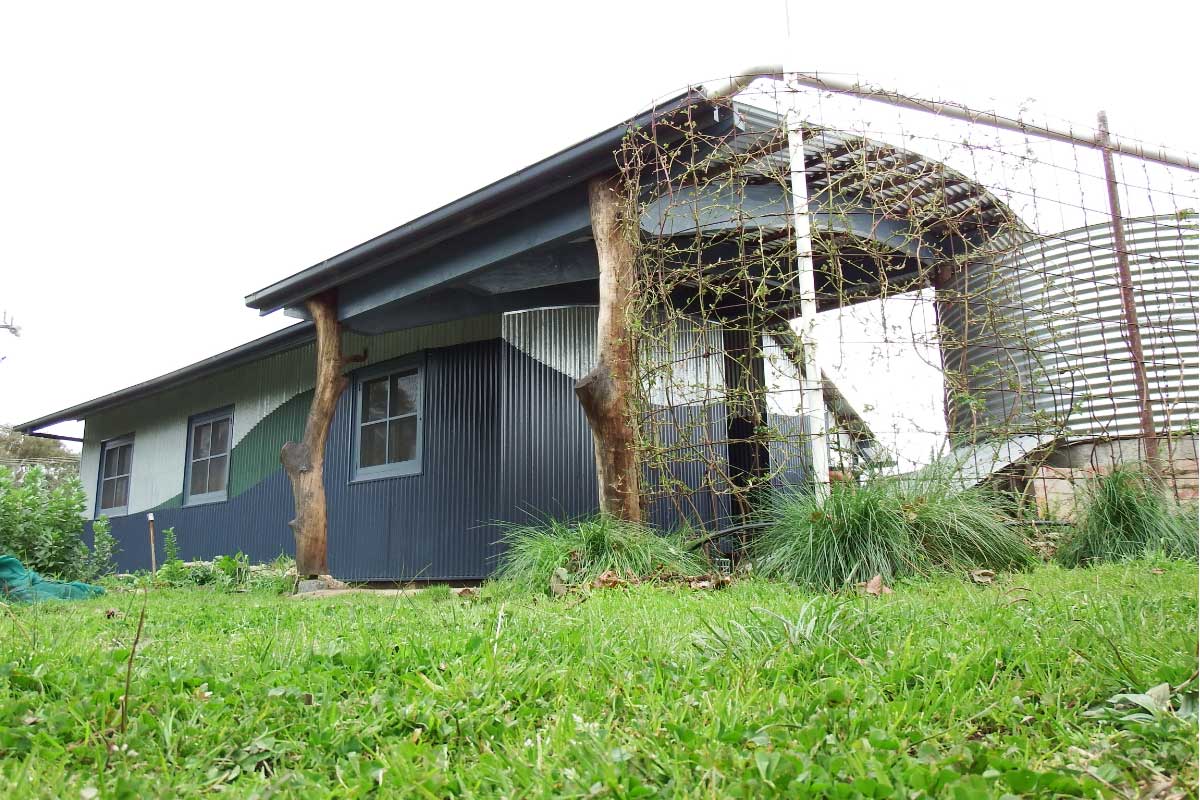
Recycled bricks, hardwood floorboards, windows and doors were acquired, with new material used in the framing, cladding and for insulation.
The new design was orientated to face north for passive solar design and raised on stumps to 450mm above ground level, because of the urban flood zone. The original three rooms from the old house were incorporated as the new bedrooms along the south, with the living and dining rooms set on an 30m² insulated raised concrete slab with large north facing windows next to the kitchen. The bathroom on the north east corner incorporates a greenhouse, which can vent heat into the bathroom or kitchen during sunny winter days. Access to the toilet system is via the greenhouse where it is composted nearby, so it is not taken through the house. The old laundry and toilet have been retained for use as a workshop.
During the building process Richard and Kunie discovered their second child was on the way, so a decision was made to move into the new home as soon as possible to prepare for the home birth. Sen was born two weeks after the move, in June 2010, about 1 year after the building commenced.
One of the unusual features of the house is the cellar, located underneath a 8000lt water tank in the carport on the east side of the house. The brick circular cellar is sunk about 1.4m underground, and has a 10m long, 400mm diameter air vent leading from the cellar floor to a cool cupboard in the kitchen. A 1.6m, 300mm diameter black metal flue with whirlygig helps to draw the air, to help maintain relatively cool cupboard temperatures. In the cooler times of year, cold air is drawn in from under the house and the main vent is closed off.
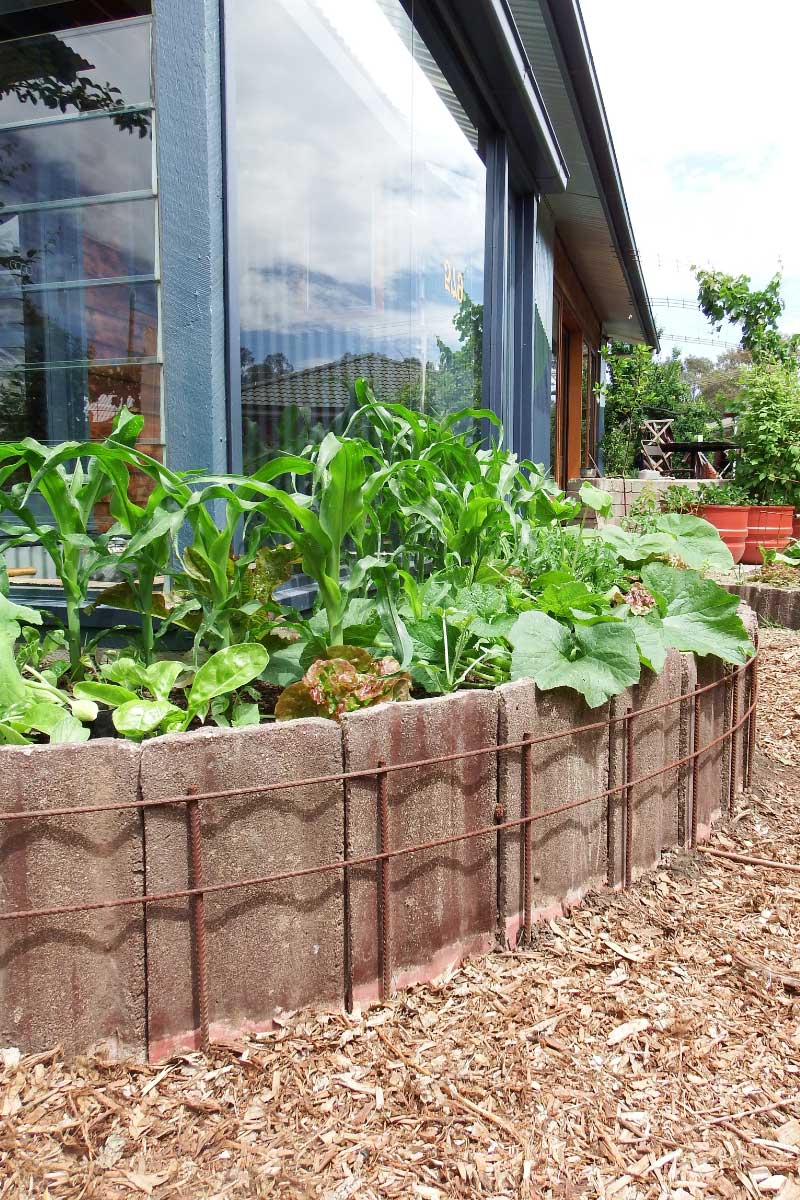
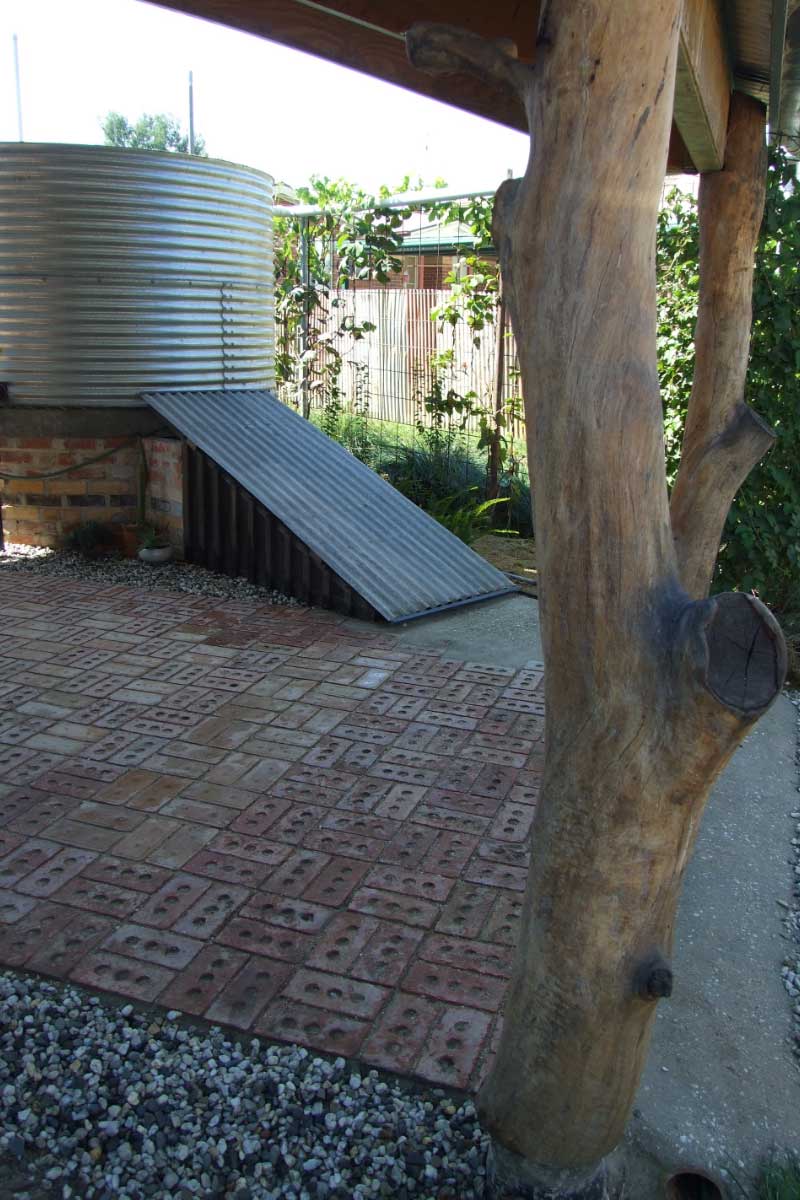
Water is heated in the warmer months with their flat plate solar hot-water system, and boosted in the cooler months with the wetback in their wood stove. Both systems work independent of electric pumps or other energy boosting.
While the house is connected to mains water, the family elect to use rainwater for household use. Two corrugated iron water tanks with a pressure pump are adequate for their household needs, with left over available for irrigation. Mains water is used for irrigation during summer.
Both Richard and Kunie work from home, and both boys attend the local public school for two days a week in 2016, learning predominantly from home. Results from the school have been above average and the boys are confident and more than willing to express their opinions about how they see the world.
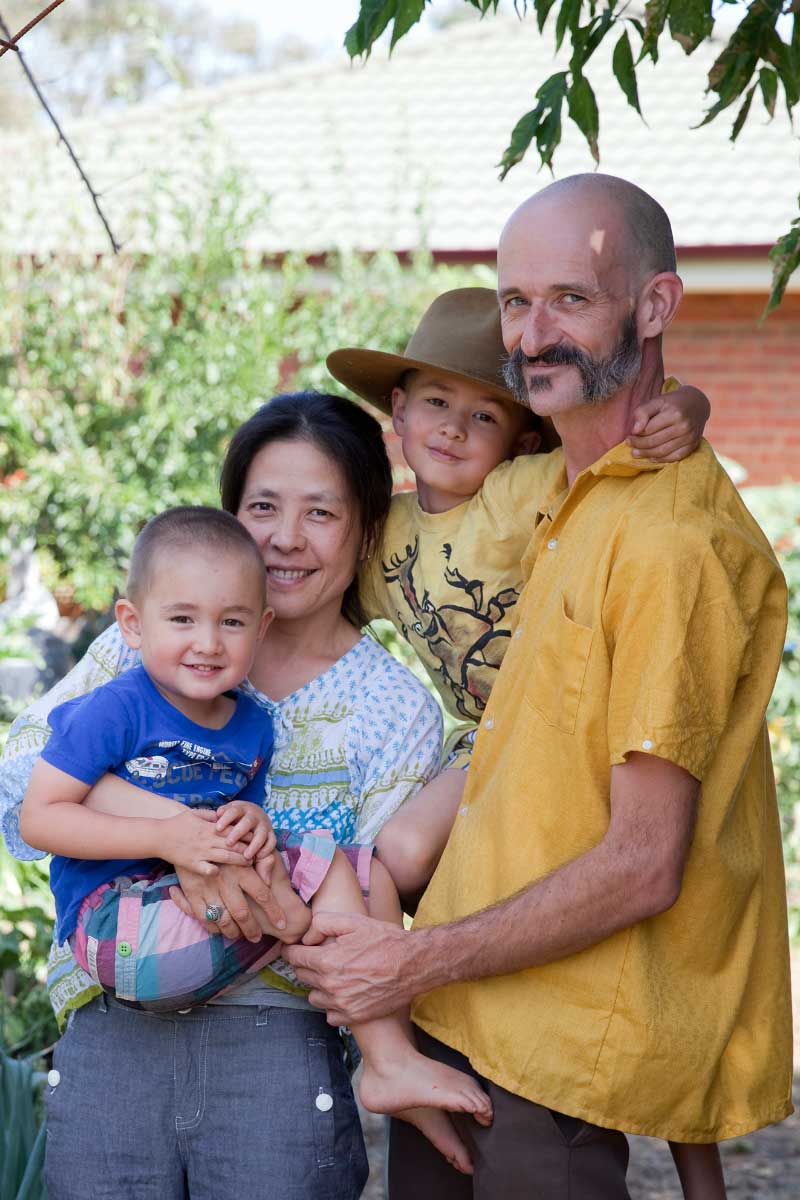
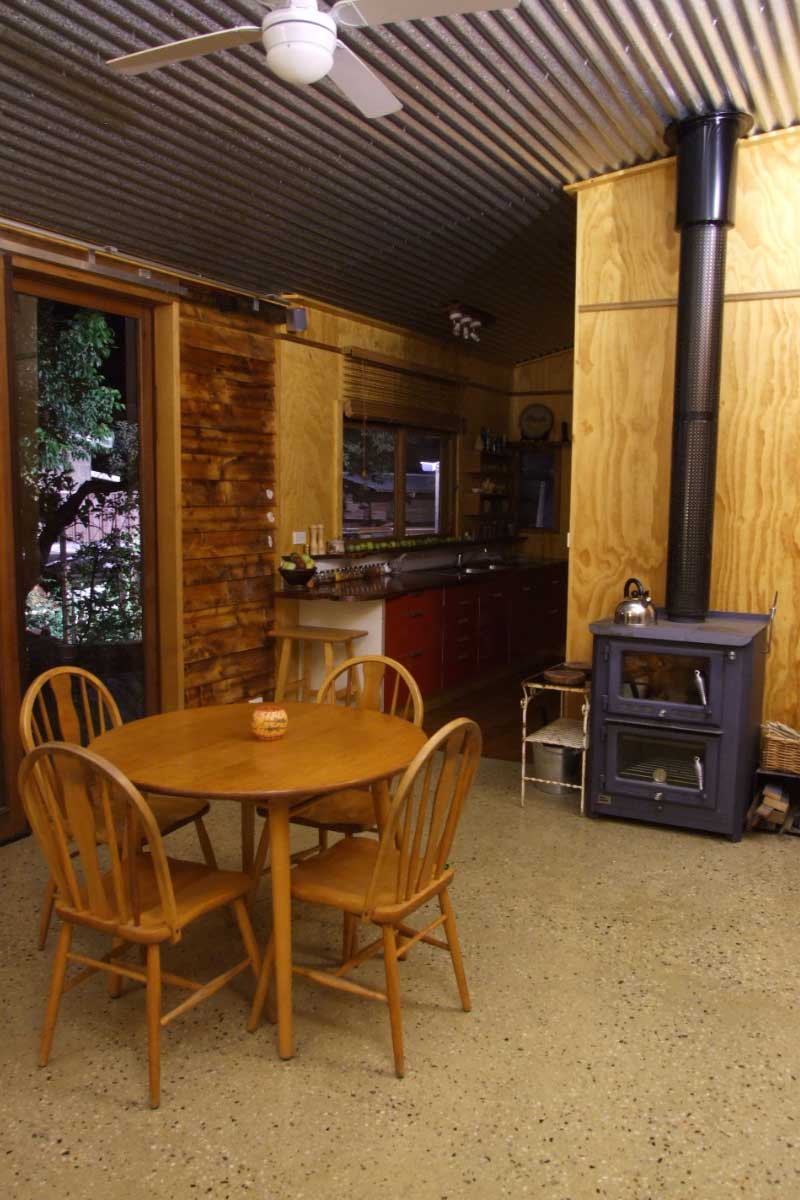
Food production for 2013 and 2016 was around 275kg of vegetable for both years. Fruit varieties and production increased from 90kg to 163kg as more trees start producing and egg production also increased from 509 to 782 with more hens (see details below). Our ‘binimum’ mission for minimising rubbish and recycling over 2011 and 2016 resulted in one 240lt bin of recycling and one 120lt bin of rubbish for both years.
The house was a finalist at the 2012 HIA Greensmart Awards in the ‘Custom Built Homes’ and ‘Resource Efficiency’ categories and articles have appeared in Grass Roots (#210 in 2012), Owner Builder (#164 in 2011 & #172 in 2012), a series of ‘Do It Yourselfer’ articles in the Seymour
Telegraph and permacultureprinciples.com(2014 – 2015) and Pip Magazine (#7 in 2017). An extensive blog about their journey and building process is available at abdallahhouse.com
Summary + Statistics
Retrosuburban Real Estate Checklist rating: prior to retrofit 115, current 217 (6 suns)
Location: Seymour, Central Victoria Regional Town (pop. 6000) Rainfall: 584mm
Soil: Deep clay loam floodplain
Build: Originally 1940/50s. Rebuilt 2010, timber frame on stumps with raised slab in living / dining room.
2016 Property Value: AU$273,000
Household: Family of 4: mother, father and 2 children (6 & 9yo) Animals: 8 chooks, 1 duck and 3 goldfish
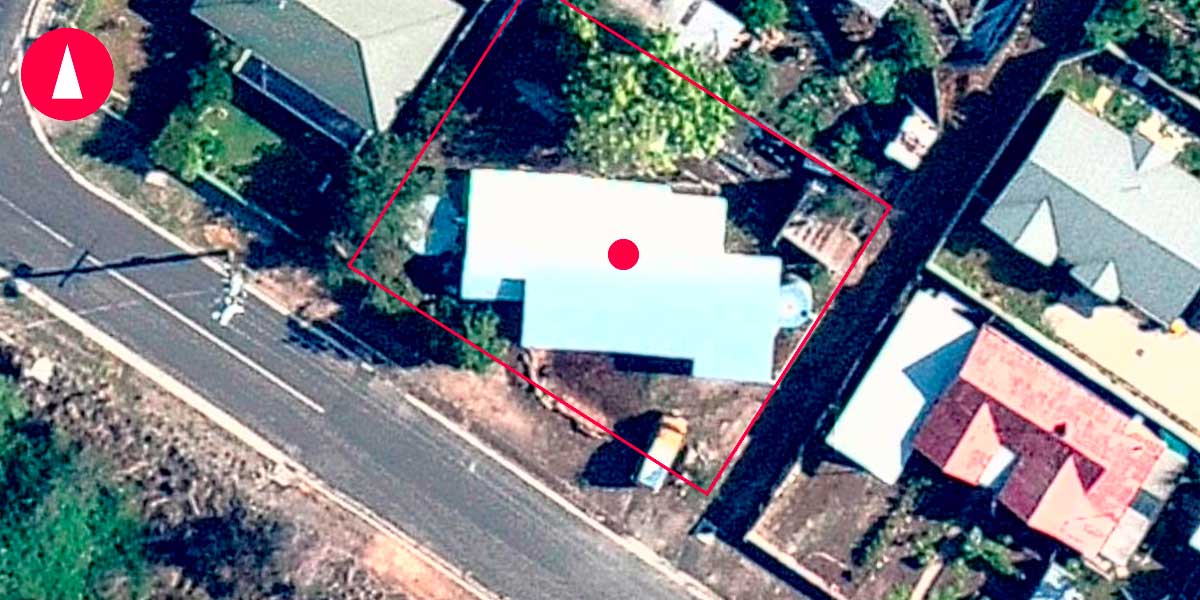
Land Size: 584m²
Floor space: 100m²
Roof area: 163m² + 34m²
Water tank storage: 31,000lt
Tank water use: Est. average of 170lt per day
Mains water use: 227lt per day
Power: 1.5kW Grid-tied solar. Annual Power exported:1657kWh Annual Power imported: 714kWh
Av. Power produced: 6.1kWh p/d
Av. Power used: 3.5kWh p/d
Hot Water System: Flat plate solar with wood fire boost.
Annual Gas used: 882MJ (2 x 9kg bottles)
Annual Wood used: 2m³
Food production: Majority of vegetables, fruit, eggs and the odd rooster.
Garden farming yield: 1.23kg/m² in 2016 (481kg). 1.02kg/m² in 2013 (396kg)
Waking hours at home: 80% Adults work from home, home based education
Site Plan
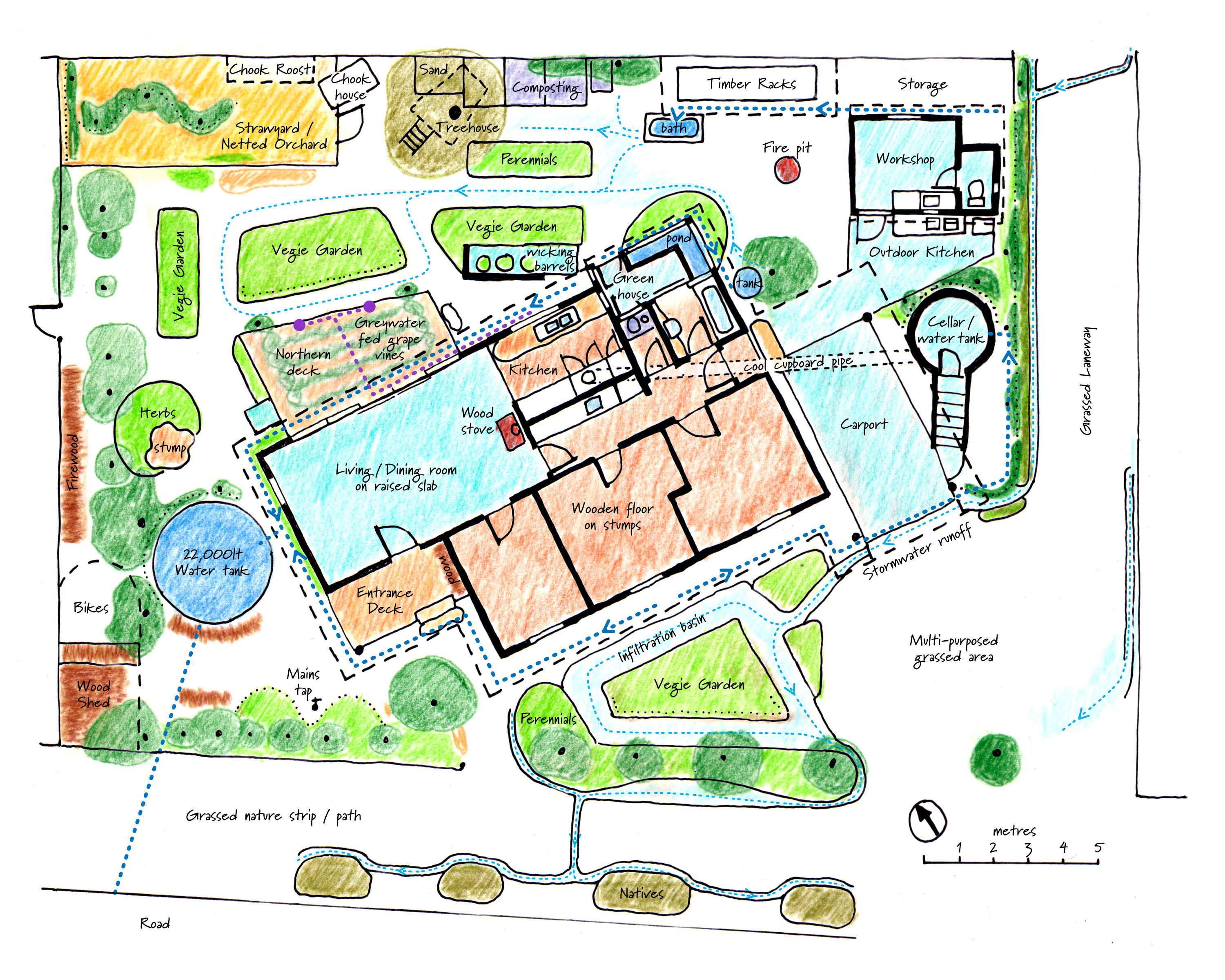
Produce collected and weighed
Salad greens and fruit picked and eaten in-situ not included. Click on tab at base of table to switch between years.
More Case Studies

Our property is the result of a much longed for home. We were living in Melbourne for some years (me working for Cultivating Community and Anton working for the Alternative Technology Assoc.) and

Rachel purchased this property in 2017 as an old house in a suburb of quarter acre blocks, with a gently sloping, grassy backyard. The only established fruit tree was a heavily pruned fig in the middle of the lawn. Various dead pot plants, garden ornaments and a few pieces of...

Goshen & Katrina were looking for a small family home within walking distance to schools, transport and shops. In 2008 they found a renovated, 1950’s brick-veneer home on 1,000m² of land only 3 minutes walk from the high street.
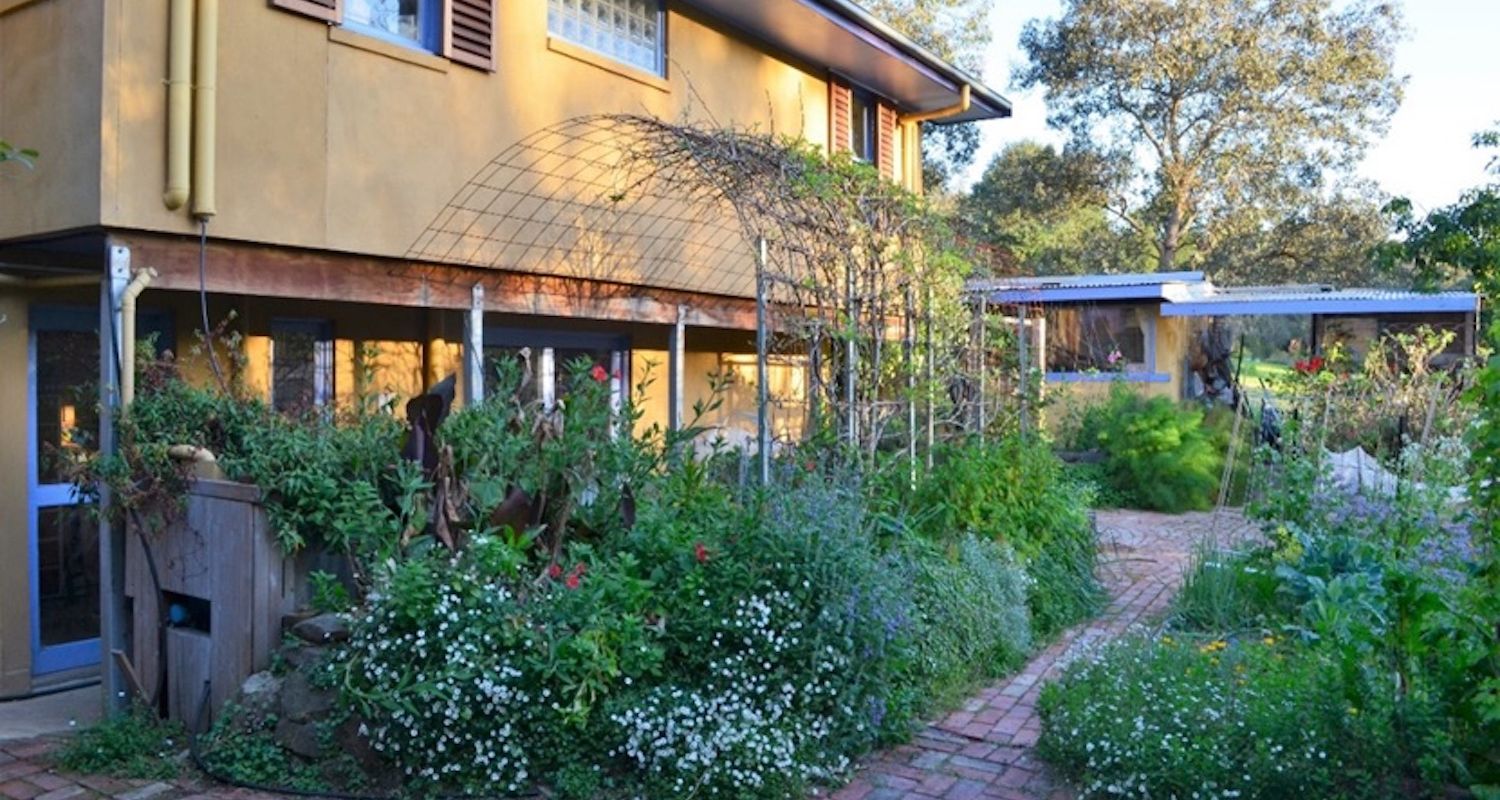
The Solomons were looking for a suburban farmhouse with generous-sized but basic rooms, established fruit trees, a bit of land and a northerly aspect. They found it in Research: a basic comfortable house 25 km from the centre of Melbourne on two thirds of an acre of land...
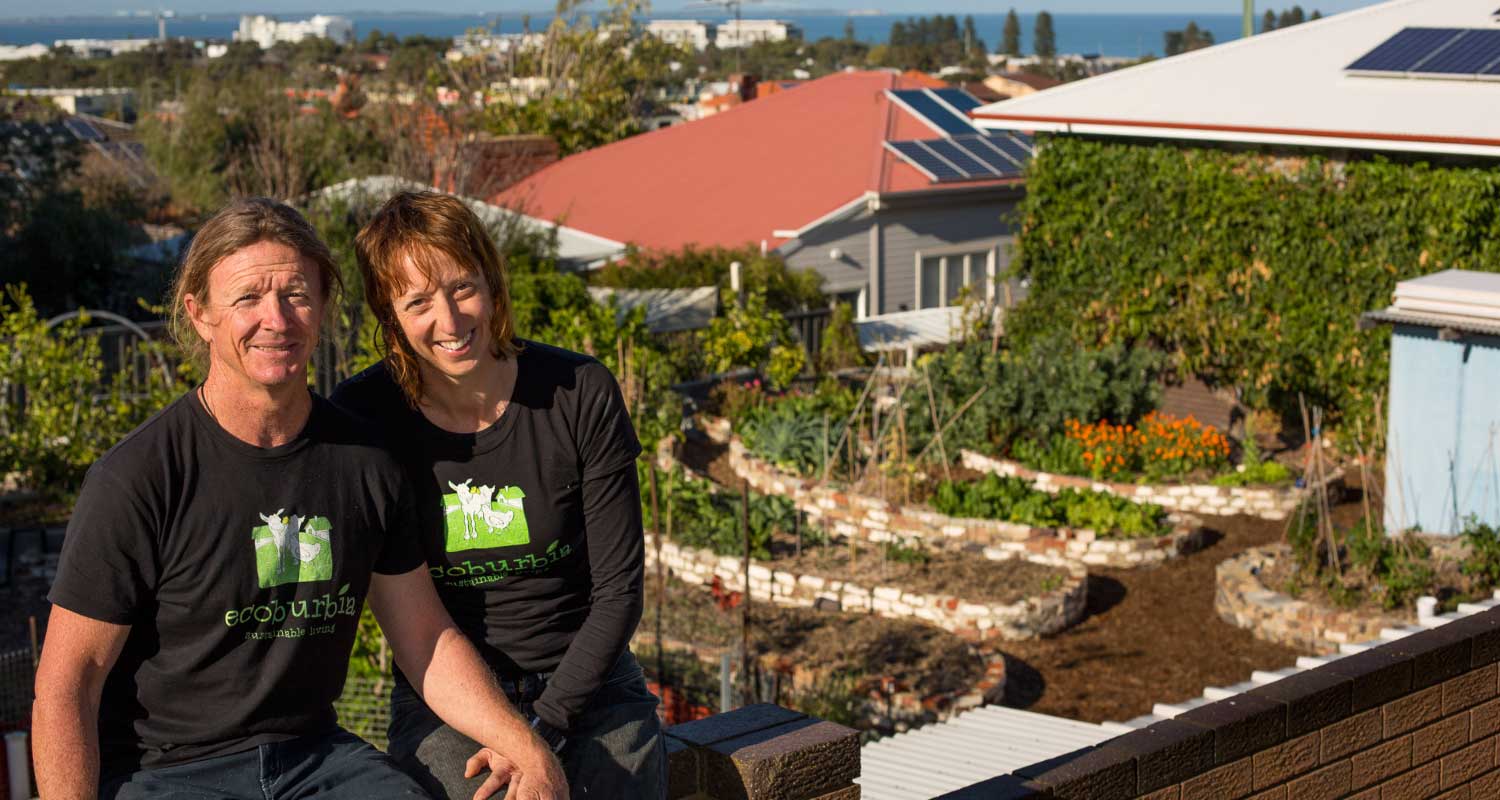
Just what is it? It’s an alternative infill development, an urban farm, a demonstration sustainable house, an educational opportunity, a community hub and most importantly – a benevolent dictatorship! We bought our new home at 16 Livingstone Street in April 2013. The 1970’s Italianate house sits on a quarter acre...

Eco-Flat Brisbane is a one-bedroom apartment that is slowly being retrofitted to support a low cost, contented way of living. Our intention was to have no mortgage or other debts, free of car ownership and living as lightly as possible.
