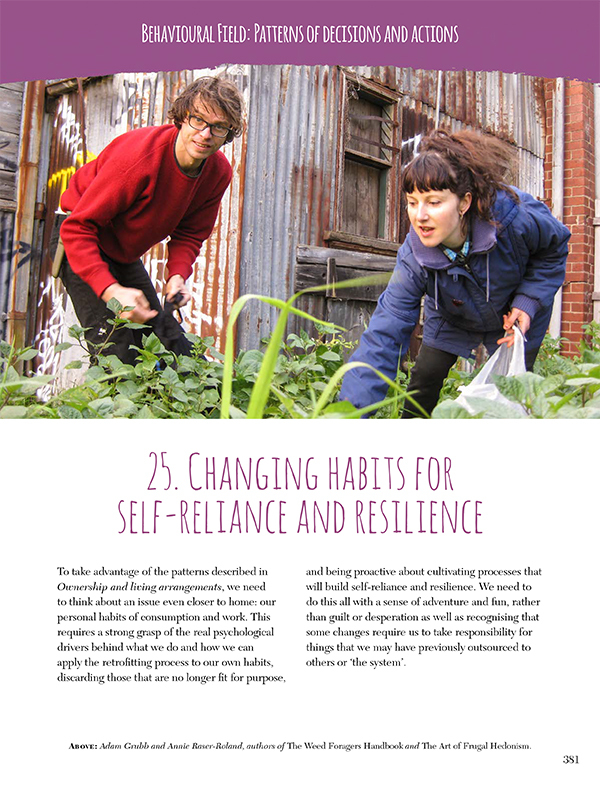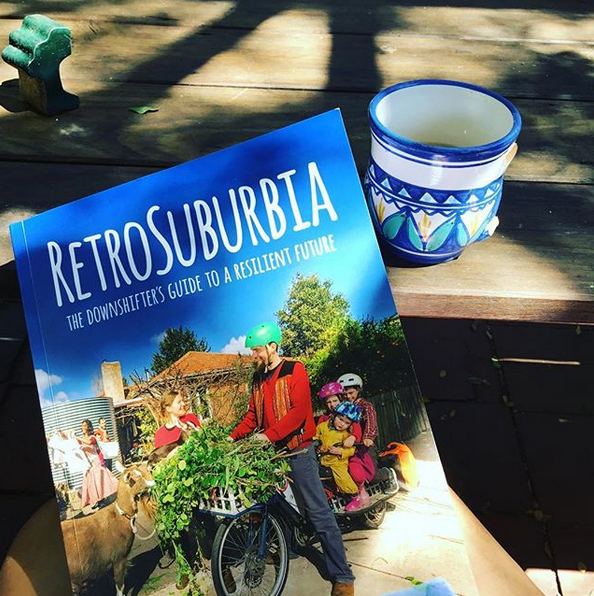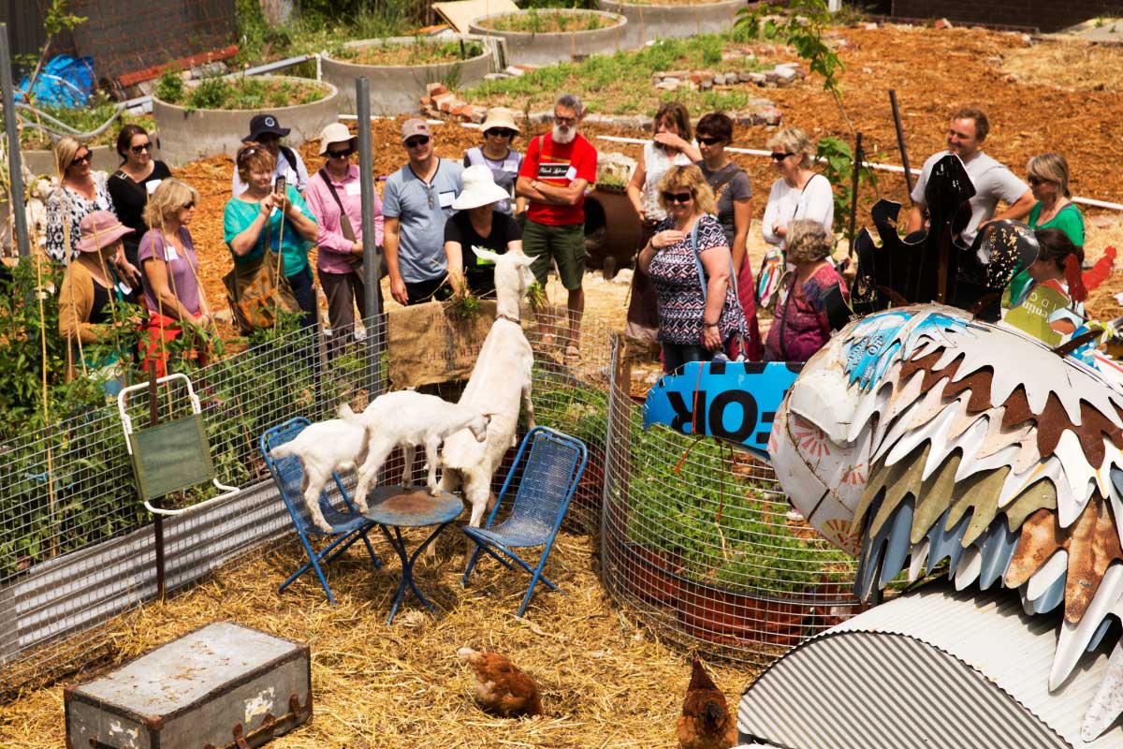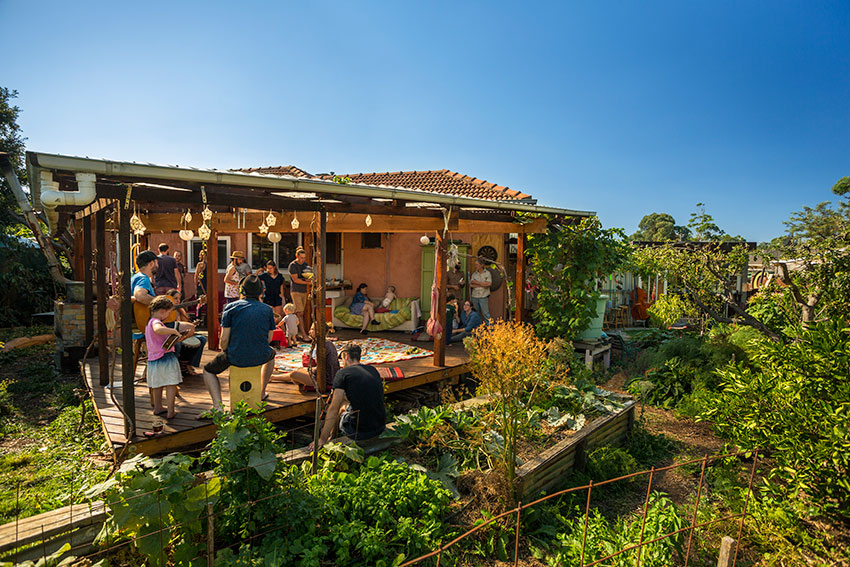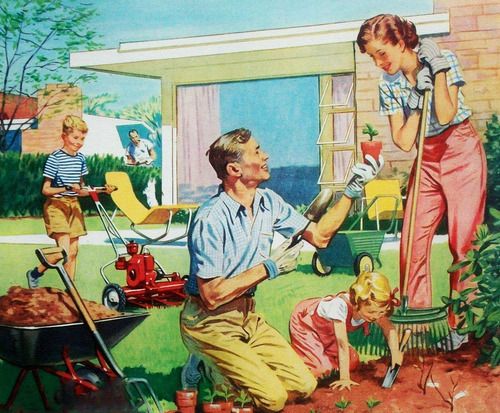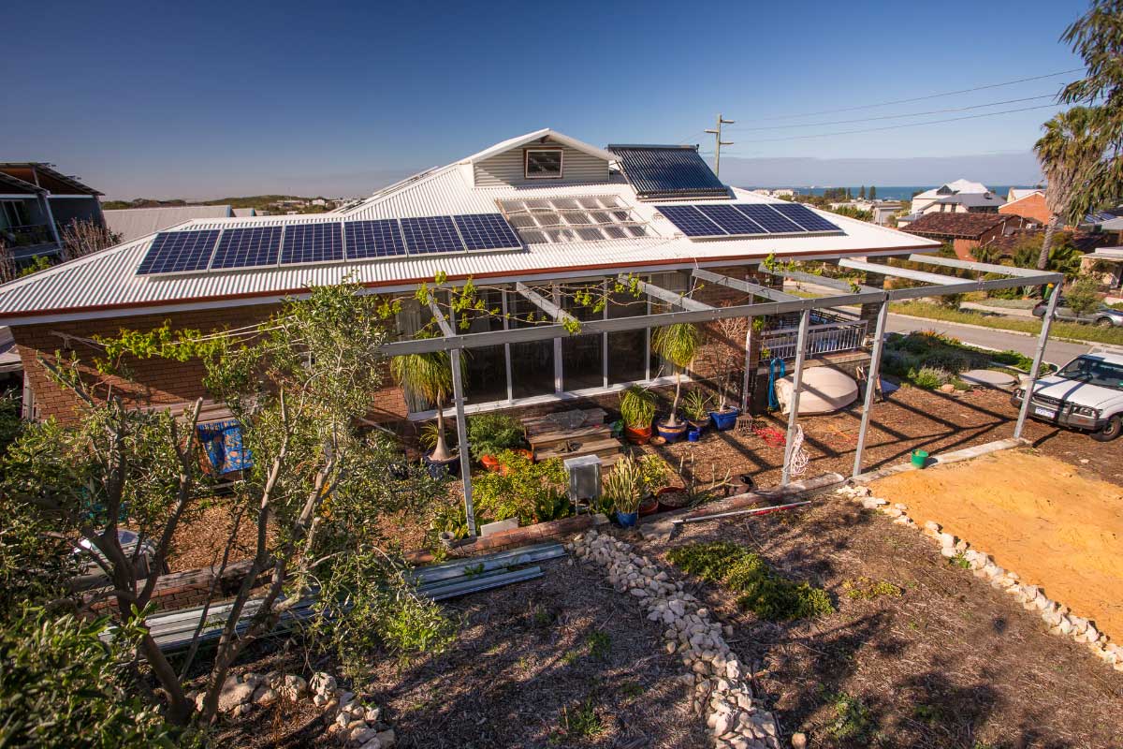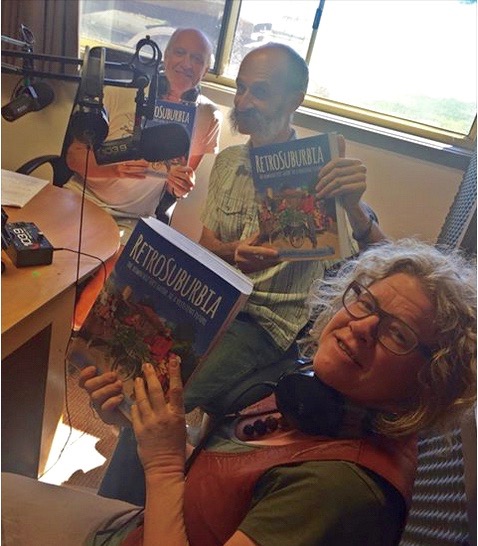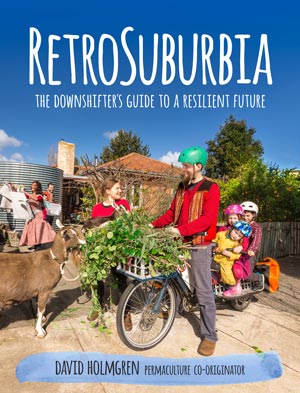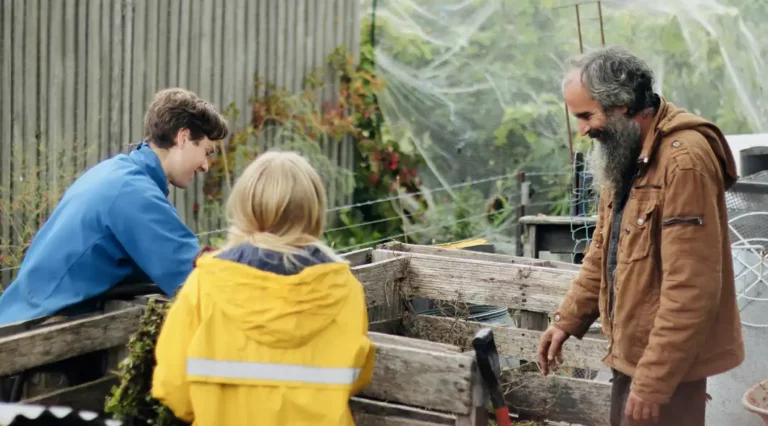Eco-Flat Brisbane Case Study
The Story

Eco-Flat Brisbane is a one-bedroom apartment that is slowly being retrofitted to support a low cost, contented way of living. Our intention was to have no mortgage or other debts, free of car ownership and living as lightly as possible. The experience has shown us the potential for retrofitting medium density living – for both owners and tenants – by applying the principles of living simply and permaculture.
The flat was built in the late 1970’s as part of an ‘eight pack’ unit complex. The three-level building is constructed of cavity brick and block walls on concrete slabs with a galvanised metal roof. It offers a range on one, two and three bedroom apartments with ground floor lock up garages and adjoining laundry rooms, and there’s a common store room. The property occupies a quarter acre (1016 sqm) with about one-third of the space dedicated to common gardens and lawn. The block is a classic Australian example of externally minimal (and ugly!), but internally functional mid-20th century modernist apartment living.
We purchased the unit in 2014 after renting an adjacent flat within the complex for seven years. That rental period was an invaluable time as we got to know the people dynamics of the block (including the influential owner occupiers – one of whom sold us her unit!), it’s opportunities and constraints, and the services, culture and urban environment of the local area (even though we had not originally intended to buy a unit here). We rented directly from the owner and developed a good relationship with her which we still have today.

Car-free and flight-lite living
Our prime motivation for going car-free was cost. In the early 2000’s we rented a house on Brisbane’s bayside and had a car that we did not use much so we decided to sell it and move to the inner city where we would be at the centre of the public transport hub. We’ve lived without owning a car ever since, and now walk and bike most places (supported by bus, train, car share services and the occasional taxi).


We estimate that, to date, going car-free has ‘paid’ us approximately $200,000 to $250,000 and effectively bought over half of our flat! The lock-up garage has been re-purposed as a ‘cyclery’ with workshop were we do most of our own bike maintenance and repairs. Over the years we’ve been investing in bike tools and equipment, paper maps that show bike-able roads (increasingly hard to get), plus skilling-up in mechanics. The garage also houses two worm farms, relocated laundry, garden tools and storage.
Bicycle touring is our chosen travel mode. We recently decided to go ‘flight-lite’ limiting our aviation use to mainly ‘love’ flights to visit ageing parents in Western Australia. We’ve discovered the regional and interstate railways, and shuttle bus operators, and have looked into overseas travel by sea.
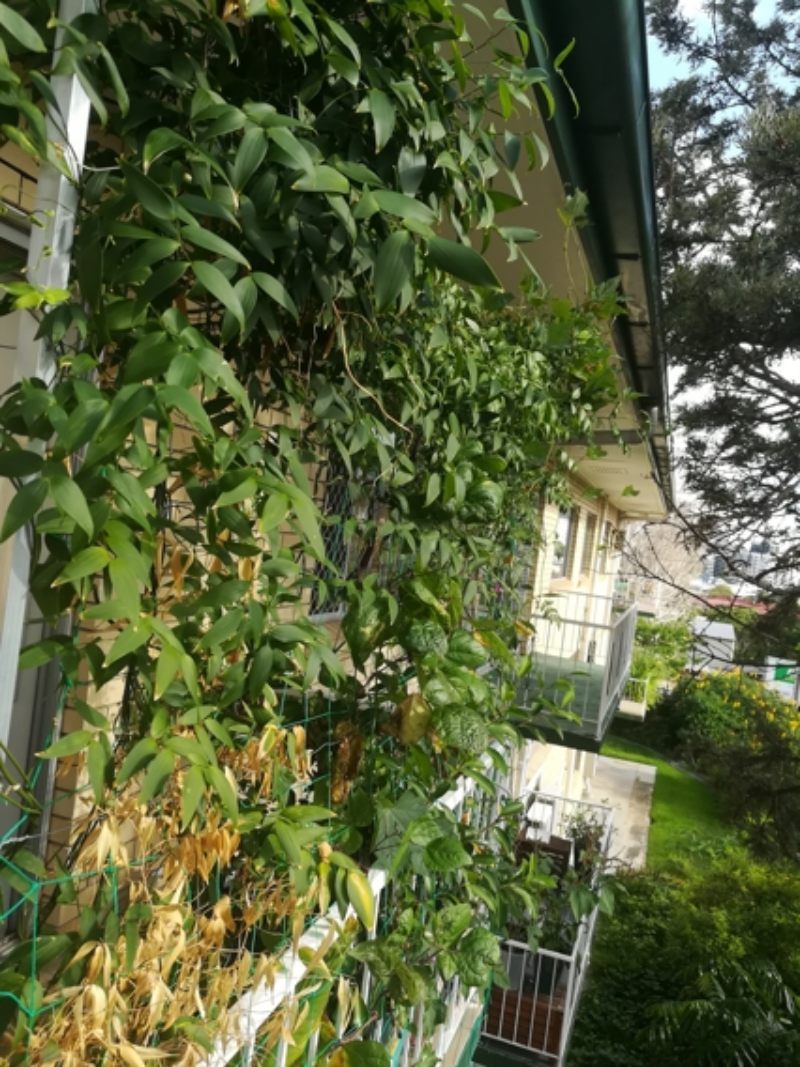

Passive cooling retrofits
The property is aligned north-south and our unit is fully exposed to the afternoon Queensland sun in summer. The flat came with standard but inefficient air-con plus ceiling fans. It has poor roof insulation (out-of-date anti-con roof blanket and no ceiling batts) which will be upgraded soon when the old roof is replaced.
Balcony container plants in porous terracotta pots allow for passive cooling and humidifying of the air during the increasingly hot, dry lead up to summer. We retrofitted the unit with an ‘edible awning’ and roll down blinds on the eastern side, and a system of shutters, blinds, ‘invisible tint’ windows and retractable fabric awnings on the western side. These measures have dramatically lowered the internal air temperature in summer.
We converted the ground floor east facing laundry room into a ‘cool room’ that functions as a maker-space for art, craft and repairs, reading room and a design office. On the colder days in Brisbane the small room is inexpensive to heat.
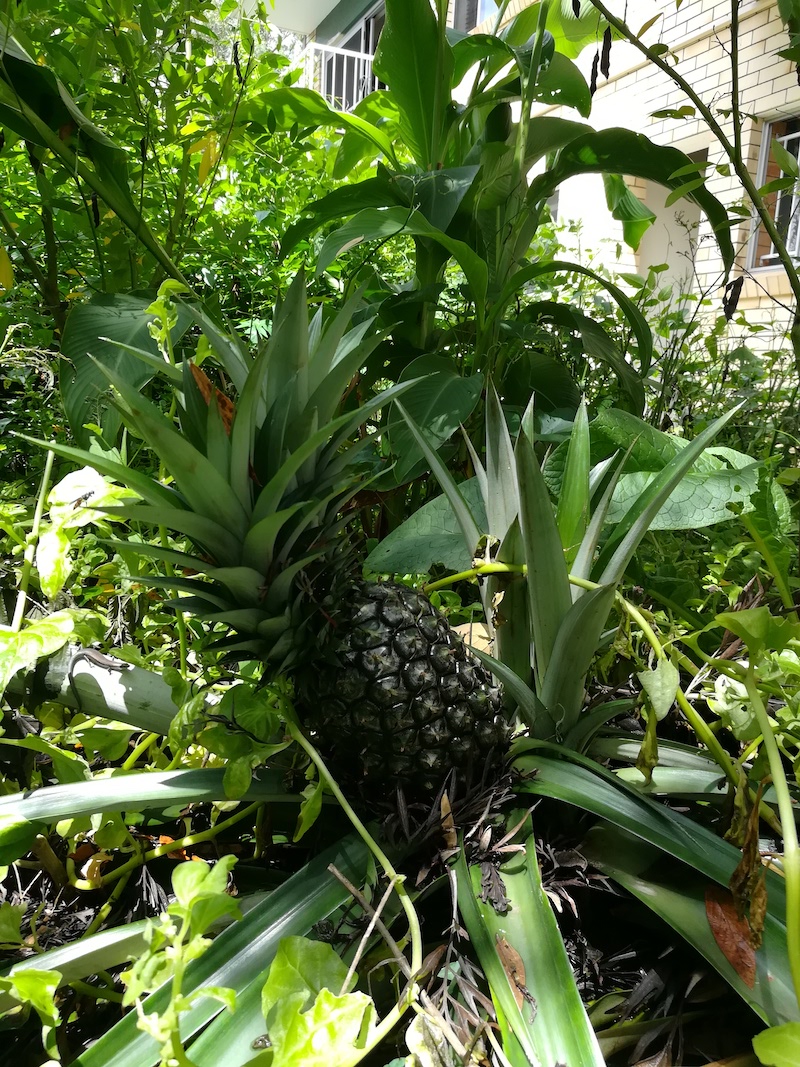

Gardens
The common garden has been transformed to include shared raised herb and vegetable beds, orchard and food forest. Soil has has been slowly decompacted using tuberous edibles such as sweet potato and tap rooted woody weeds, re-mineralised with gypsum and dolomite, and enriched with organic material (lawn clippings, prunings, compost, and worm castings). Yields include copious amounts of leafy greens (from ten species/varieties), cherry tomatoes, seasonal fruits (from fourteen species), winter tubers (from three species) and pulses/beans (from four species) and various herbs. The balcony garden has a range of leafy greens, herbs, seasonal beans, and fave ornamental plants. We’ve also invested in a harvesting pole to glean fruit from nearby mango and avocado trees.
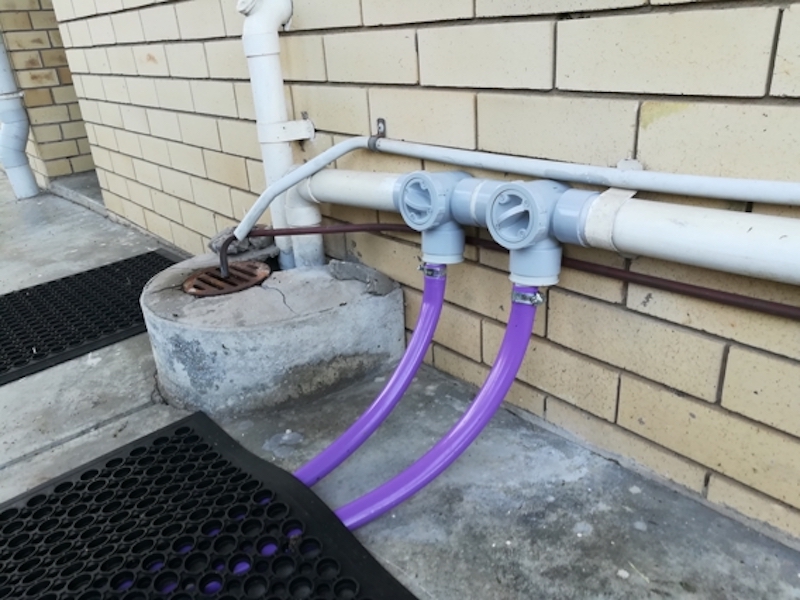
Water
The unit’s laundry waste water is diverted into the edible forest garden via two ‘purple pipes’. Neighbours’ air conditioner condensate has also been diverted into the gardens. The complex could also install individual water meters to each unit (currently we have one shared meter) but at this point the cost and time involved is prohibitive. There’s also potential to capture rain water off the 400 sqm roof.


Health
Over a long period of careful observation we found that for us the constant use of chairs for sitting (combined with computer and smart phone use) created imbalance and stiffness in the body. So we now only sit on cushions in our main living/dining area. In turn, the absence of bulky furniture has created a very versatile main living space and most early mornings we set up a yoga studio to start the day.
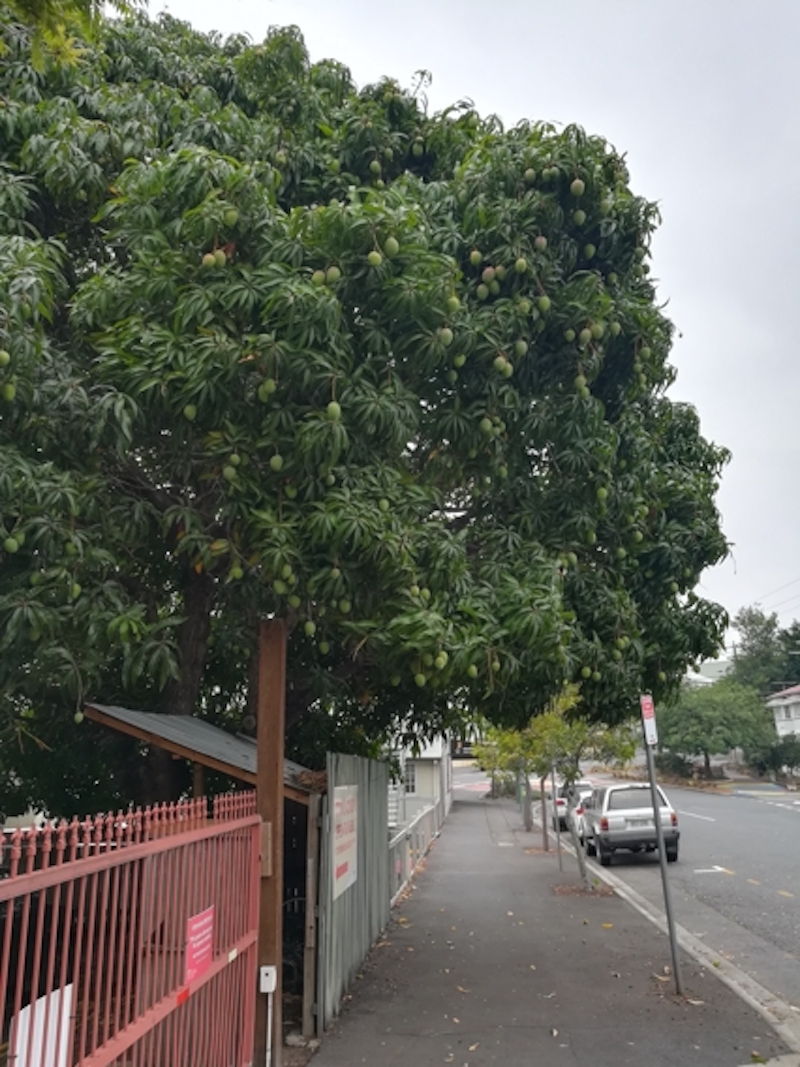
Community
The complex has a mix of residents who enjoy the common gardens and participate in composting. Other garages have been re-purposed as workshops, maker-spaces, teenager rumpus rooms and storage spaces so that the driveway has become quite a social space. The building includes an underused common room with potential for re-purposing as a games room, DIO maker-space, or rented artist’s studio/community space.
Summary + Statistics
Retrosuburban Real Estate Checklist rating: 180 = 5 ‘suns’
Location: Inner-city Brisbane, Queensland
Rainfall: 705mm
Soil: Variable but mostly shallow sand on Fill (clay, rocks, building rubble)
Build: 1978 one-bedroom flat within an eight residence complex
2019 Property Value: AU$350,000 approx.
Household: Couple
Land Size: 1012 sqm (building 400sqm, driveway/parking 250sqm, common gardens 350sqm)
Floor space: One bedroom flat 61 sqm
Roof area: Total roof of complex 400sqm
Water tank storage: none (yet!)
Tank water use: –
Mains water use: 150 – 200 litre per day
Annual Power imported: 7 kWh per day approx
Av. Power produced: None
Av. Power used: 7 kWh per day approx renewables
Annual Gas used: None
Annual Wood used: None
Food production: Greens, tomatoes, tubers, beans/pulses, fruit
Waking hours at home: One adult works from home (90% at home), another at home 60% of the time
Site Plan
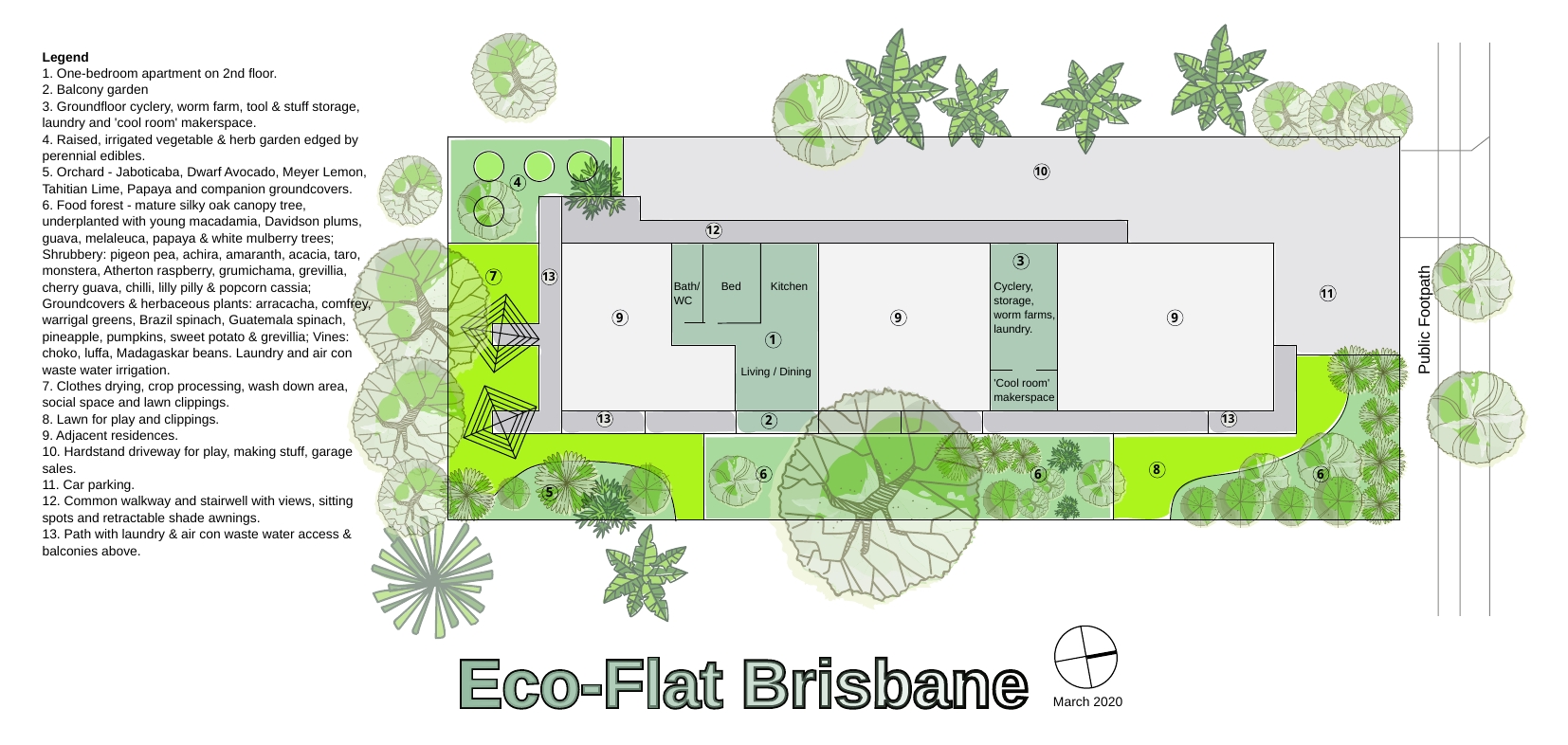
More Case Studies

In early 2014, we relocated to Lilydale, Victoria from south-east Queensland to pursue new work opportunities. Our plan was to stay for around three years and use this period of settlement to learn to grow food.
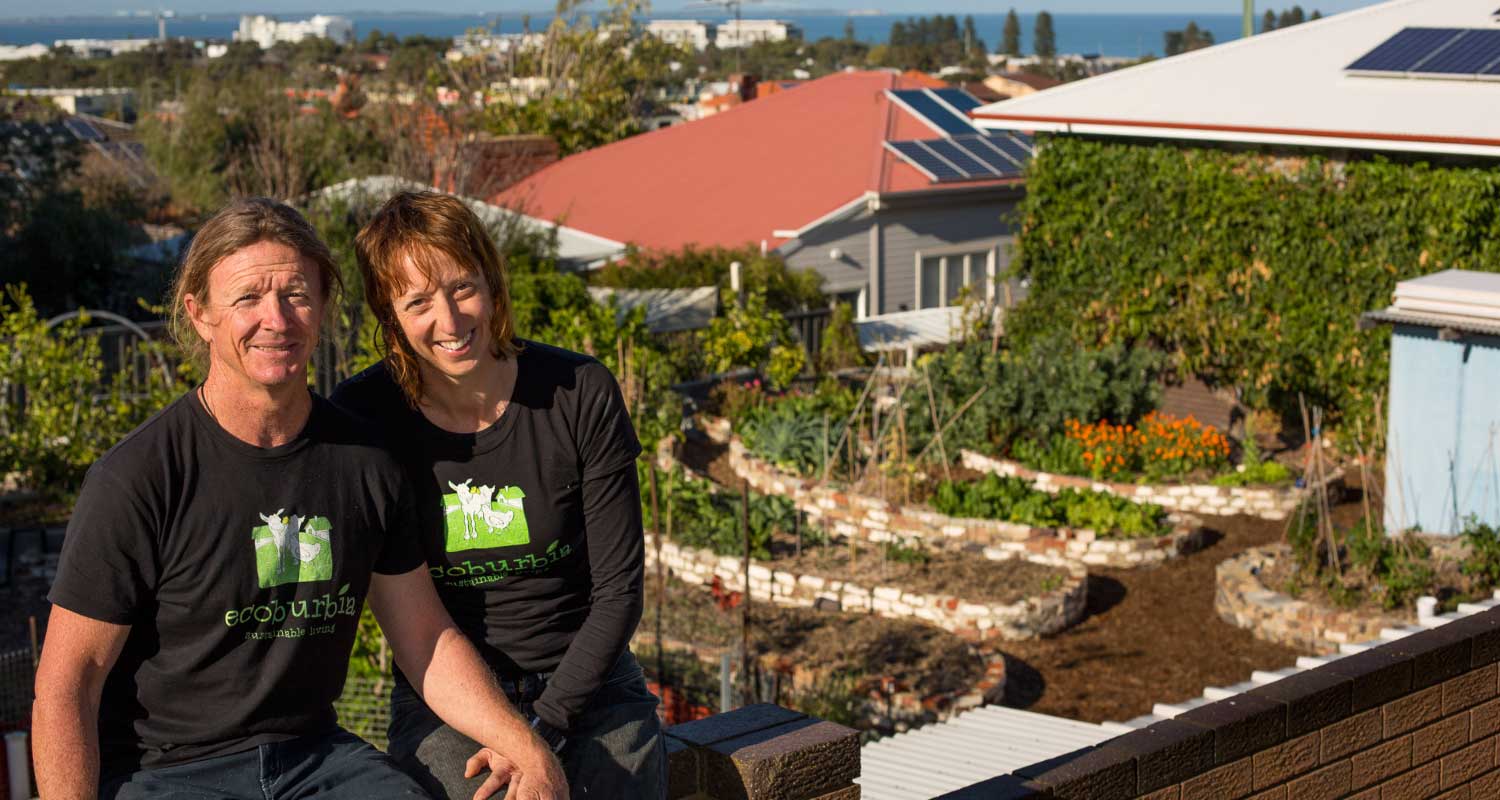
Just what is it? It’s an alternative infill development, an urban farm, a demonstration sustainable house, an educational opportunity, a community hub and most importantly – a benevolent dictatorship! We bought our new home at 16 Livingstone Street in April 2013. The 1970’s Italianate house sits on a quarter acre...

In 2011, Theo Kitchener and Roger Sharp envisioned a permaculture and appropriate technology demonstration sharehouse to show how much could be done in a rental in the suburbs. They wanted somewhere affordable where they could settle in and stay long term, with a large garden, close to a...

In late 2017, we relocated to Melbourne after a 4 year stint abroad in Germany and began renting in the Western suburbs and later moved our ideas with us to a more suitable rental property earlier this year. Whilst we would love to buy the right piece of land in...

Back in the late ‘70s I packed up my new bride and set off for the wilds of…Western Sydney! Well it was a little bit wild back then. The estate had no shops and no public transport but the housing and the loans were cheap and so we found ourselves...

I decided that I would need a one storey house on a north-facing reasonably flat block with space for a small vegie garden, fruit trees, three chooks, and land for the re-establishment of natural bush and corridors for wildlife. I also needed to have low water, energy and nutrient use
